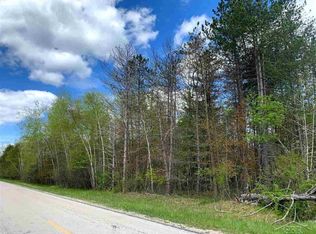Sold for $525,000
$525,000
360 W Gordonville Rd, Midland, MI 48640
6beds
3,332sqft
Single Family Residence
Built in 1978
14.23 Acres Lot
$536,100 Zestimate®
$158/sqft
$2,994 Estimated rent
Home value
$536,100
$466,000 - $617,000
$2,994/mo
Zestimate® history
Loading...
Owner options
Explore your selling options
What's special
Keep showing! Accepting back up offers! Welcome to 360 West Gordonville Road – A Country Retreat with Charm & Comfort! Nestled in the heart of a serene countryside, 360 West Gordonville Road offers the perfect blend of rustic charm and modern convenience. This meticulously maintained property boasts spacious living areas, a beautifully landscaped yard, and plenty of room to enjoy the outdoors. Step inside to find a bright, open-concept living space, ideal for both everyday living and entertaining. The well-appointed kitchen features updated appliances, ample counter space, and a cozy breakfast nook with stunning views of the surrounding landscape. A large living room with oversized windows fills the home with natural light, while a welcoming fireplace creates the perfect atmosphere for cool evenings. The home includes 6 generously sized bedrooms 2.5 baths, with the master suite offering a peaceful retreat with a private en-suite bathroom plus first floor laundry. Additional rooms provide plenty of flexibility for your needs—whether you envision a home office, craft room, or cozy guest room. The expansive backyard is an outdoor lover’s dream. Enjoy tranquil afternoons on the patio, or explore the open space ideal for gardening, playing, or simply relaxing. There’s even potential for creating your own hobby farm, as the property offers a huge pole barn with horse stalls, tack room & electric. Extra club house for sleepovers,2 sheds and an attached garage Conveniently located just minutes from downtown midland, this property combines privacy with accessibility. Whether you're looking for a weekend getaway, a full-time residence, or a place to escape the hustle and bustle, 360 West Gordonville Road offers endless possibilities. Possible Assumable Mortgage ---- Sellers used the riding arena and stalls as boarding/training business in the past.
Zillow last checked: 8 hours ago
Listing updated: September 08, 2025 at 01:55pm
Listed by:
Eric Chapman 989-903-5426,
NORTH & COMPANY REALTORS GLBR
Bought with:
Eric Chapman, 6501384586
NORTH & COMPANY REALTORS GLBR
Source: MiRealSource,MLS#: 50168037 Originating MLS: Bay County REALTOR Association
Originating MLS: Bay County REALTOR Association
Facts & features
Interior
Bedrooms & bathrooms
- Bedrooms: 6
- Bathrooms: 3
- Full bathrooms: 2
- 1/2 bathrooms: 1
Bedroom
- Area: 180
- Dimensions: 12 x 15
Bedroom 1
- Features: Carpet
- Level: First
- Area: 130
- Dimensions: 10 x 13
Bedroom 2
- Level: First
- Area: 165
- Dimensions: 11 x 15
Bedroom 3
- Features: Wood
- Level: First
- Area: 192
- Dimensions: 12 x 16
Bedroom 4
- Features: Carpet
- Level: Second
- Area: 210
- Dimensions: 15 x 14
Bedroom 5
- Features: Carpet
- Level: Second
- Area: 180
- Dimensions: 12 x 15
Bathroom 1
- Features: Ceramic
- Level: First
Bathroom 2
- Level: First
- Area: 90
- Dimensions: 10 x 9
Dining room
- Features: Wood
- Level: First
- Area: 240
- Dimensions: 16 x 15
Kitchen
- Features: Wood
- Level: First
- Area: 240
- Dimensions: 15 x 16
Living room
- Features: Wood
- Level: First
- Area: 420
- Dimensions: 14 x 30
Heating
- Forced Air, Propane
Cooling
- Central Air
Features
- Flooring: Wood, Carpet, Ceramic Tile
- Basement: Crawl Space
- Number of fireplaces: 1
- Fireplace features: Family Room, Wood Burning
Interior area
- Total structure area: 3,332
- Total interior livable area: 3,332 sqft
- Finished area above ground: 3,332
- Finished area below ground: 0
Property
Parking
- Total spaces: 1
- Parking features: Attached
- Attached garage spaces: 1
Features
- Levels: Two
- Stories: 2
- Frontage type: Road
- Frontage length: 259
Lot
- Size: 14.23 Acres
- Dimensions: 619858.8
Details
- Parcel number: 10002530015200
- Special conditions: Private
Construction
Type & style
- Home type: SingleFamily
- Architectural style: Conventional Frame
- Property subtype: Single Family Residence
Materials
- Brick, Vinyl Siding
Condition
- Year built: 1978
Utilities & green energy
- Sewer: Septic Tank
- Water: Public Water at Street
Community & neighborhood
Location
- Region: Midland
- Subdivision: Na
Other
Other facts
- Listing agreement: Exclusive Right To Sell
- Listing terms: Cash,Conventional Blend,VA Loan
Price history
| Date | Event | Price |
|---|---|---|
| 9/8/2025 | Sold | $525,000-2.8%$158/sqft |
Source: | ||
| 8/26/2025 | Pending sale | $540,000$162/sqft |
Source: | ||
| 8/8/2025 | Contingent | $540,000$162/sqft |
Source: | ||
| 7/17/2025 | Price change | $540,000-1.8%$162/sqft |
Source: | ||
| 5/26/2025 | Price change | $549,900-1.8%$165/sqft |
Source: | ||
Public tax history
| Year | Property taxes | Tax assessment |
|---|---|---|
| 2025 | $5,299 +5.2% | $221,700 +17.9% |
| 2024 | $5,036 +25% | $188,100 +12.8% |
| 2023 | $4,028 | $166,700 +7.5% |
Find assessor info on the county website
Neighborhood: 48640
Nearby schools
GreatSchools rating
- 6/10Floyd SchoolGrades: PK-5Distance: 2 mi
- 5/10Bullock Creek Middle SchoolGrades: 6-8Distance: 4.9 mi
- 6/10Bullock Creek High SchoolGrades: 9-12Distance: 4.7 mi
Schools provided by the listing agent
- District: Midland Public Schools
Source: MiRealSource. This data may not be complete. We recommend contacting the local school district to confirm school assignments for this home.
Get pre-qualified for a loan
At Zillow Home Loans, we can pre-qualify you in as little as 5 minutes with no impact to your credit score.An equal housing lender. NMLS #10287.
