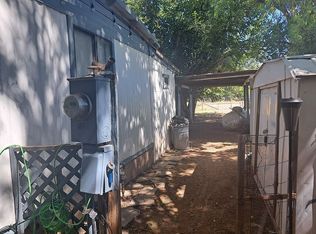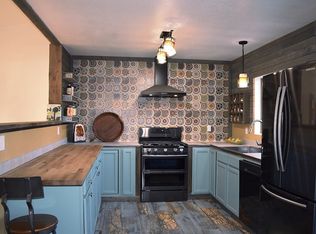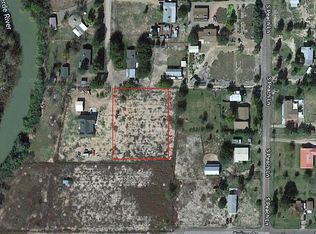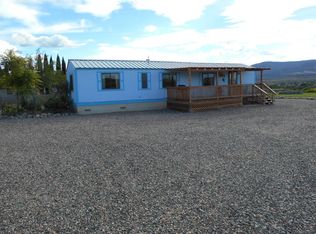Sold for $345,000
$345,000
360 W Finnie Flat Rd APT 19, Camp Verde, AZ 86322
2beds
1,493sqft
SingleFamily
Built in 2004
3,049 Square Feet Lot
$352,200 Zestimate®
$231/sqft
$1,493 Estimated rent
Home value
$352,200
$335,000 - $370,000
$1,493/mo
Zestimate® history
Loading...
Owner options
Explore your selling options
What's special
Location-Location! Recently updated, pristine patio home within walking distance to shopping, post office, doctor, dentist and downtown. This beautiful garden home serenely sits on the Verde Canal where there is abundant wildlife. 2 bd, 2 bath, office, completely updated with new carpet, paint, flooring, appliances, window coverings…too much to list it all. Large 2 car garage with massive custom built storage. HOA takes care of front and back yard maintenance, trash, private park and private road, and provides RV storage.
Facts & features
Interior
Bedrooms & bathrooms
- Bedrooms: 2
- Bathrooms: 2
- Full bathrooms: 2
Heating
- Forced air, Gas
Cooling
- Central
Appliances
- Included: Dishwasher, Garbage disposal, Microwave, Range / Oven, Refrigerator
Features
- Flooring: Carpet, Linoleum / Vinyl
Interior area
- Total interior livable area: 1,493 sqft
Property
Parking
- Total spaces: 2
- Parking features: Garage - Attached, On-street
Features
- Levels: Single Level
- Exterior features: Stucco
- Has view: Yes
- View description: Water, Mountain
- Has water view: Yes
- Water view: Water
Lot
- Size: 3,049 sqft
Details
- Parcel number: 40428146
Construction
Type & style
- Home type: SingleFamily
Materials
- steel
- Roof: Tile
Condition
- Year built: 2004
Community & neighborhood
Location
- Region: Camp Verde
HOA & financial
HOA
- Has HOA: Yes
- HOA fee: $90 monthly
Other
Other facts
- External Amenities: Open Patio, Covered Patio(s), Sprinkler/Drip, Landscaping, Gutters, Storm Gutters
- Other Rooms: Study/Den/Library, Laundry
- Kitchen Features: Electric, Gas, Pantry, Breakfast Bar
- Style: Southwest
- Construction: Frame - Wood, Stucco
- Pet Privileges: Domestics
- Location: Mountain Views, View, Cul-De-Sac
- Cooling: Refrigeration/Centrl, Ceiling Fan
- Utilities Included: Cable TV, Natural Gas, Electricity, Sewer (Private), Underground, 220
- Water Heater: Natural Gas
- Road Maintenance: Privately Maintained, Other - See Remarks
- Views: Mountains
- Floors: Carpet, Tile
- Internal Amenities: Smoke Detector, Garage Door Opener
- Association Fees: Homeowners
- Road Access: Private, Paved
- Parking: 2 Car, Off Street
- Appliances Included: Disposal, Dishwasher, Refrigerator, Washer, Dryer, Range, Gas Oven
- Living Room Features: Cathedral Ceiling, Great Room, Ceiling Fan
- Master Bedroom: With Bath, Walk in Closet
- Floor Plan: Open/Modern, Great Room
- Foundation: Stem Wall
- Flood Zone: Verify, Zone X
- Levels: Single Level
- Dining Room Features: Kitchen/Dining Combo
- Handicap Features: Other - See Remarks, Doorway
- Roof Matrials: Tile
- SqFt Source: County Assessor
- Assoc Fee Freq: Monthly
- Status: Pending
- Terms Available: Cash to New Loan, Cash
- Sub-Type: Townhouse
Price history
| Date | Event | Price |
|---|---|---|
| 3/14/2024 | Sold | $345,000+0%$231/sqft |
Source: Public Record Report a problem | ||
| 8/14/2022 | Listing removed | -- |
Source: Owner Report a problem | ||
| 8/5/2022 | Price change | $344,900-8%$231/sqft |
Source: Owner Report a problem | ||
| 7/24/2022 | Listed for sale | $375,000+36.4%$251/sqft |
Source: Owner Report a problem | ||
| 2/19/2021 | Sold | $275,000+63.7%$184/sqft |
Source: | ||
Public tax history
| Year | Property taxes | Tax assessment |
|---|---|---|
| 2025 | $1,599 +1.2% | $15,427 +5% |
| 2024 | $1,579 +4% | $14,692 -59.3% |
| 2023 | $1,518 | $36,118 +30.5% |
Find assessor info on the county website
Neighborhood: 86322
Nearby schools
GreatSchools rating
- 3/10Camp Verde Elementary SchoolGrades: PK-5Distance: 6.5 mi
- 3/10Camp Verde Middle SchoolGrades: 6-8Distance: 6.5 mi
- 3/10Camp Verde High SchoolGrades: 9-12Distance: 6.6 mi
Get a cash offer in 3 minutes
Find out how much your home could sell for in as little as 3 minutes with a no-obligation cash offer.
Estimated market value$352,200
Get a cash offer in 3 minutes
Find out how much your home could sell for in as little as 3 minutes with a no-obligation cash offer.
Estimated market value
$352,200



