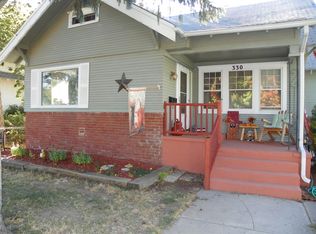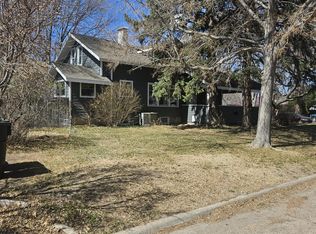I love this home...it is a perfect blend of charm, new, practical and a splash of upbeat style. The location is fantastic, being located on a tree-lined street close to downtown Colby and schools. You will love the great curb appeal, the unique style and design as well as all the modern up dates that have been completed and are still in the process of being completed. Call me today and lets take a tour of a really special home. 785 462-5203 Molly..."an agent outselling"
This property is off market, which means it's not currently listed for sale or rent on Zillow. This may be different from what's available on other websites or public sources.


