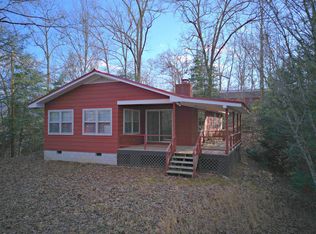Enjoy mountain living in his two bedroom/ two bath home with guest house. Easy paved year round access and conveniently located near Cherokee, Sylva and Bryson City. Home offers an open concept with spacious living room that has plenty of windows to let in natural light, gas log fireplace, dining area and a kitchen with gas range and plenty of cabinets. Large master bedroom with attached bath and access to the screened in porch. Many upgrades through the years, new roof and added insulation in attic/crawl space in 2017, new 4 bedroom septic, new exterior and interior paint and new windows in 2020. Guest house was built in 2017 which is currently used as a workshop on one side and currently rented as a one bedroom/one bath efficiency on the other. It has a nice front porch with laurel handrails and it's own driveway for 3+ additional vehicles. Attached pavilion area with hot tub and firepit is where everyone will want to hang out if they aren't on the spacious deck with winter view. Perfect as an AirB&B. Beautiful shrubs and flowers and a rock wall that lines the property. Property would make a great vacation rental, private residence or retirement home. A must see!!!
This property is off market, which means it's not currently listed for sale or rent on Zillow. This may be different from what's available on other websites or public sources.

