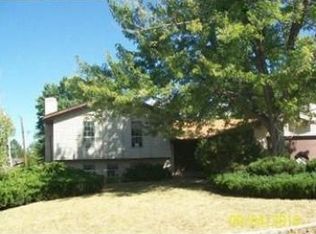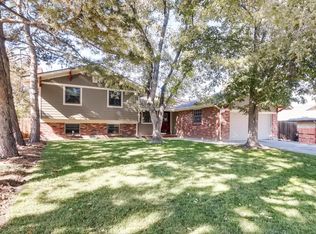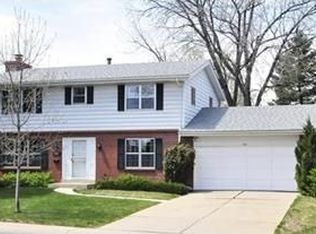Sold for $596,000 on 06/17/24
$596,000
360 Ursula Street, Aurora, CO 80011
5beds
2,717sqft
Single Family Residence
Built in 1967
9,104 Square Feet Lot
$569,000 Zestimate®
$219/sqft
$3,133 Estimated rent
Home value
$569,000
$529,000 - $615,000
$3,133/mo
Zestimate® history
Loading...
Owner options
Explore your selling options
What's special
You must see this home to appreciate the quality, upgrades and size of this beauty. With upgrades rarely found in much more expensive homes, this is amazing value, notice the decorative trim around windows and doors, crown molding, extensive hardwood, six panel doors, wainscoting, LED lighting, smart thermostat, whole house air purifier, smart sprinklers, pond-less waterfall feature, and much more. The living areas are so spacious, the bedrooms are huge. The kitchen is truly the heart of this home, updated and upgraded large island with granite, and seating on three sides , opens to the family room with fireplace and adjacent to large dining room, which is ideal for entertaining guests and family, relax and recover in your spacious living room. The main floor also boasts of an office/bedroom, ideal for work from home professional. Upstairs, you will be amazed at the size of all of the 4 bedrooms, primary suite with 3/4 bath, dual sinks, decorative wainscoting and crown molding. The finished basement has a spacious laundry room, media room, exercise room/flex space. The yard is spectacular, private, storage sheds, pond less waterfall, and amazing space for sports games, and other activities.
Zillow last checked: 8 hours ago
Listing updated: October 01, 2024 at 11:05am
Listed by:
Brendan Moran 720-291-0805 Brendan@madisonprops.com,
Madison & Company Properties
Bought with:
Eduardo Estrada Aguilar, 100085845
Megastar Realty
Mike Salas Pasillas, 100104838
Megastar Realty
Source: REcolorado,MLS#: 9449374
Facts & features
Interior
Bedrooms & bathrooms
- Bedrooms: 5
- Bathrooms: 3
- Full bathrooms: 1
- 3/4 bathrooms: 1
- 1/2 bathrooms: 1
- Main level bathrooms: 1
- Main level bedrooms: 1
Primary bedroom
- Description: Decorative Wainscoting, Crown Molding
- Level: Upper
- Area: 240 Square Feet
- Dimensions: 12 x 20
Bedroom
- Level: Upper
- Area: 130 Square Feet
- Dimensions: 10 x 13
Bedroom
- Level: Upper
- Area: 130 Square Feet
- Dimensions: 10 x 13
Bedroom
- Description: Could Be Used As An Office/Study
- Level: Main
- Area: 117 Square Feet
- Dimensions: 9 x 13
Bedroom
- Level: Upper
- Area: 150 Square Feet
- Dimensions: 10 x 15
Primary bathroom
- Description: Dual Sinks
- Level: Upper
Bathroom
- Level: Upper
Bathroom
- Level: Main
Dining room
- Level: Main
- Area: 120 Square Feet
- Dimensions: 10 x 12
Exercise room
- Level: Basement
- Area: 120 Square Feet
- Dimensions: 10 x 12
Family room
- Description: Wood Fireplace
- Level: Main
- Area: 260 Square Feet
- Dimensions: 13 x 20
Kitchen
- Description: Island
- Level: Main
- Area: 154 Square Feet
- Dimensions: 11 x 14
Laundry
- Level: Basement
- Area: 110 Square Feet
- Dimensions: 10 x 11
Living room
- Level: Main
- Area: 260 Square Feet
- Dimensions: 13 x 20
Media room
- Level: Basement
- Area: 208 Square Feet
- Dimensions: 13 x 16
Heating
- Forced Air
Cooling
- Central Air
Appliances
- Included: Cooktop, Dishwasher, Microwave, Oven, Refrigerator, Water Purifier
Features
- Granite Counters, Kitchen Island, Radon Mitigation System, Smart Thermostat
- Flooring: Carpet, Wood
- Basement: Finished
Interior area
- Total structure area: 2,717
- Total interior livable area: 2,717 sqft
- Finished area above ground: 2,123
- Finished area below ground: 594
Property
Parking
- Total spaces: 6
- Parking features: Garage - Attached
- Attached garage spaces: 2
- Details: Off Street Spaces: 4
Features
- Levels: Two
- Stories: 2
- Patio & porch: Covered, Front Porch, Patio
- Exterior features: Lighting, Private Yard, Water Feature
- Fencing: Full
Lot
- Size: 9,104 sqft
- Features: Landscaped, Sprinklers In Front, Sprinklers In Rear
Details
- Parcel number: 031135940
- Special conditions: Standard
- Other equipment: Air Purifier
Construction
Type & style
- Home type: SingleFamily
- Property subtype: Single Family Residence
Materials
- Brick, Wood Siding
- Roof: Composition
Condition
- Year built: 1967
Utilities & green energy
- Sewer: Public Sewer
- Water: Public
Green energy
- Energy efficient items: Thermostat
Community & neighborhood
Security
- Security features: Carbon Monoxide Detector(s), Smart Locks, Smart Security System, Smoke Detector(s)
Location
- Region: Aurora
- Subdivision: Lyn Knoll
Other
Other facts
- Listing terms: Cash,Conventional,FHA,VA Loan
- Ownership: Individual
Price history
| Date | Event | Price |
|---|---|---|
| 6/17/2024 | Sold | $596,000+1.9%$219/sqft |
Source: | ||
| 5/19/2024 | Pending sale | $585,000$215/sqft |
Source: | ||
| 5/16/2024 | Listed for sale | $585,000+129.4%$215/sqft |
Source: | ||
| 12/21/2015 | Sold | $255,000+97.1%$94/sqft |
Source: Agent Provided | ||
| 2/2/1995 | Sold | $129,400$48/sqft |
Source: Public Record | ||
Public tax history
| Year | Property taxes | Tax assessment |
|---|---|---|
| 2024 | $3,037 +22.3% | $32,676 -11% |
| 2023 | $2,483 -3.1% | $36,714 +48.5% |
| 2022 | $2,563 | $24,728 -2.8% |
Find assessor info on the county website
Neighborhood: Lyn Knoll
Nearby schools
GreatSchools rating
- NALyn Knoll Elementary SchoolGrades: PK-5Distance: 0.4 mi
- 4/10Aurora Central High SchoolGrades: PK-12Distance: 1.3 mi
- 3/10Aurora Hills Middle SchoolGrades: 6-8Distance: 1.6 mi
Schools provided by the listing agent
- Elementary: Sixth Avenue
- Middle: South
- High: Aurora Central
- District: Adams-Arapahoe 28J
Source: REcolorado. This data may not be complete. We recommend contacting the local school district to confirm school assignments for this home.
Get a cash offer in 3 minutes
Find out how much your home could sell for in as little as 3 minutes with a no-obligation cash offer.
Estimated market value
$569,000
Get a cash offer in 3 minutes
Find out how much your home could sell for in as little as 3 minutes with a no-obligation cash offer.
Estimated market value
$569,000


