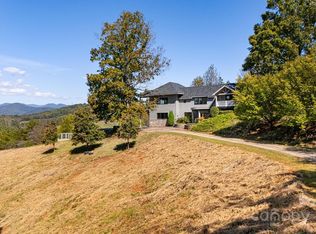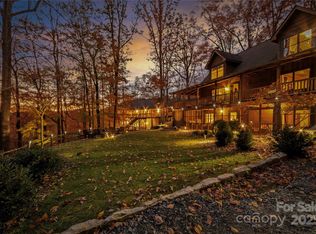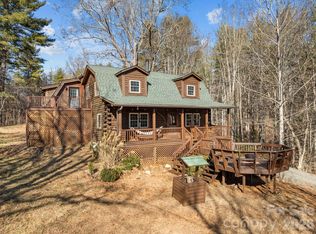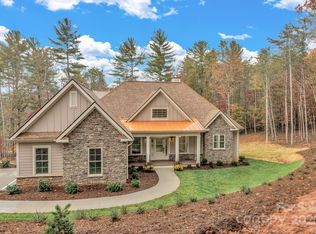Nestled in the heart of Mars Hill, this exquisite custom-built home, crafted by a master builder w/50 years of experience, seamlessly blends luxury & nature. Spanning over 5,000 sq ft, this home offers 2 distinct living spaces, ideal for multi-generational living or rental potential. Views of the Blue Ridge Mtn's can be enjoyed from each and every room. Open-concept upper level exudes elegance, featuring an expansive primary suite & ensuite bath w/heated tile floors, tiled shower, & soaking tub. 2nd bedroom w/ensuite, dreamy sunroom, & custom kitchen. Downstairs, a fully equipped 2nd living area offers a private entrance, full kitchen, 2 ensuite bedrooms, & a bonus room—perfect for guests or extended family.Designed for entertaining, the backyard includes a cozy firepit, fenced-in garden, & storage shed. Oversized two-car garage provides ample space for vehicles & storage. Multiple covered decks & patios invite you to relax & soak in the stunning vistas. Only 20 miles to Asheville.
Active
$1,925,000
360 Turkey Branch Rd, Mars Hill, NC 28754
4beds
5,071sqft
Est.:
Single Family Residence
Built in 2021
1.95 Acres Lot
$-- Zestimate®
$380/sqft
$-- HOA
What's special
Private entranceBonus roomFull kitchenCustom kitchenDreamy sunroomStunning vistasTiled shower
- 349 days |
- 440 |
- 21 |
Zillow last checked: 8 hours ago
Listing updated: October 14, 2025 at 07:49am
Listing Provided by:
Carrie Lee Hoffman carrieleehoffman@remax.net,
RE/MAX Executive
Source: Canopy MLS as distributed by MLS GRID,MLS#: 4218460
Tour with a local agent
Facts & features
Interior
Bedrooms & bathrooms
- Bedrooms: 4
- Bathrooms: 5
- Full bathrooms: 4
- 1/2 bathrooms: 1
- Main level bedrooms: 2
Primary bedroom
- Features: Ceiling Fan(s), En Suite Bathroom, Split BR Plan, Tray Ceiling(s), Vaulted Ceiling(s), Walk-In Closet(s)
- Level: Main
Bedroom s
- Features: En Suite Bathroom
- Level: Main
Bedroom s
- Features: En Suite Bathroom, Split BR Plan
- Level: Basement
Bathroom full
- Features: Built-in Features, See Remarks
- Level: Main
Bathroom full
- Level: Main
Bathroom half
- Level: Main
Bathroom full
- Level: Basement
Other
- Level: Basement
Dining area
- Features: Open Floorplan
- Level: Main
Dining area
- Level: Basement
Other
- Level: Basement
Kitchen
- Features: Breakfast Bar, Built-in Features, Kitchen Island, Walk-In Pantry
- Level: Main
Kitchen
- Features: Kitchen Island
- Level: Basement
Laundry
- Features: Built-in Features
- Level: Main
Laundry
- Level: Basement
Living room
- Features: Built-in Features, Open Floorplan, Reception Area, Vaulted Ceiling(s)
- Level: Main
Living room
- Level: Basement
Other
- Features: Built-in Features
- Level: Main
Sunroom
- Features: Ceiling Fan(s)
- Level: Main
Utility room
- Level: Basement
Heating
- Ductless, ENERGY STAR Qualified Equipment, Propane, Zoned
Cooling
- Central Air, Ductless, Heat Pump, Multi Units, Zoned
Appliances
- Included: Bar Fridge, Dishwasher, ENERGY STAR Qualified Washer, ENERGY STAR Qualified Dishwasher, ENERGY STAR Qualified Dryer, ENERGY STAR Qualified Refrigerator, Exhaust Hood, Gas Cooktop, Ice Maker, Microwave, Plumbed For Ice Maker, Propane Water Heater, Refrigerator with Ice Maker, Self Cleaning Oven, Tankless Water Heater, Wall Oven, Washer/Dryer
- Laundry: In Basement, Mud Room, Lower Level, Main Level, Sink
Features
- Flooring: Tile, Wood
- Windows: Insulated Windows, Window Treatments
- Basement: Apartment,Daylight,Exterior Entry,Finished,French Drain,Storage Space,Walk-Out Access,Walk-Up Access
Interior area
- Total structure area: 2,931
- Total interior livable area: 5,071 sqft
- Finished area above ground: 2,931
- Finished area below ground: 2,140
Property
Parking
- Total spaces: 10
- Parking features: Circular Driveway, Driveway, Attached Garage, Garage Door Opener, Garage Faces Side, Keypad Entry, Parking Space(s), Shared Driveway, Garage on Main Level
- Attached garage spaces: 2
- Uncovered spaces: 8
Accessibility
- Accessibility features: Two or More Access Exits
Features
- Levels: One
- Stories: 1
- Patio & porch: Covered, Deck, Front Porch, Patio, Rear Porch
- Has view: Yes
- View description: Long Range, Mountain(s), Year Round
- Waterfront features: None
Lot
- Size: 1.95 Acres
Details
- Parcel number: 9746668581
- Zoning: RA
- Special conditions: Standard
Construction
Type & style
- Home type: SingleFamily
- Architectural style: Arts and Crafts
- Property subtype: Single Family Residence
Materials
- Hardboard Siding, Stone Veneer
- Foundation: Slab
Condition
- New construction: No
- Year built: 2021
Details
- Builder name: Wallin Builders
Utilities & green energy
- Sewer: Septic Installed
- Water: Well
- Utilities for property: Cable Available, Electricity Connected, Fiber Optics, Satellite Internet Available
Community & HOA
Community
- Features: None
- Security: Carbon Monoxide Detector(s), Smoke Detector(s)
- Subdivision: None
Location
- Region: Mars Hill
Financial & listing details
- Price per square foot: $380/sqft
- Tax assessed value: $1,419,693
- Date on market: 2/11/2025
- Cumulative days on market: 349 days
- Listing terms: Cash,Conventional
- Electric utility on property: Yes
- Road surface type: Gravel, Paved
Estimated market value
Not available
Estimated sales range
Not available
$6,302/mo
Price history
Price history
| Date | Event | Price |
|---|---|---|
| 9/16/2025 | Price change | $1,925,000-8.3%$380/sqft |
Source: | ||
| 2/11/2025 | Listed for sale | $2,100,000+61.7%$414/sqft |
Source: | ||
| 7/5/2016 | Listing removed | $1,299,000$256/sqft |
Source: Mountain Laurel Realty #NCM522211 Report a problem | ||
| 12/2/2015 | Price change | $1,299,000-13.3%$256/sqft |
Source: Mountain Laurel Realty #NCM522211 Report a problem | ||
| 10/15/2015 | Price change | $1,499,000+15.4%$296/sqft |
Source: Mountain Laurel Realty #NCM522211 Report a problem | ||
Public tax history
Public tax history
| Year | Property taxes | Tax assessment |
|---|---|---|
| 2025 | -- | $1,419,693 |
| 2024 | -- | $1,419,693 +57.6% |
| 2023 | -- | $900,832 |
Find assessor info on the county website
BuyAbility℠ payment
Est. payment
$10,948/mo
Principal & interest
$9472
Property taxes
$802
Home insurance
$674
Climate risks
Neighborhood: 28754
Nearby schools
GreatSchools rating
- 7/10Mars Hill Elementary SchoolGrades: K-5Distance: 2.1 mi
- 6/10Madison Middle SchoolGrades: 6-8Distance: 9.4 mi
- 4/10Madison High SchoolGrades: 9-12Distance: 6.8 mi
Schools provided by the listing agent
- Elementary: Mars Hill
- Middle: Madison
- High: Madison
Source: Canopy MLS as distributed by MLS GRID. This data may not be complete. We recommend contacting the local school district to confirm school assignments for this home.




