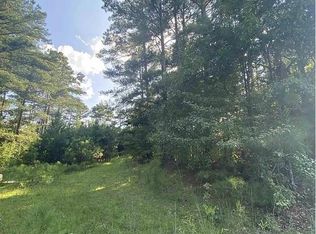The possibilities are endless for this all brick ranch on a full basement! Perfectly positioned at the end of a long driveway on a level 2 acre corner lot, this home boasts an attached carport, rocking chair front porch, huge rear patio, and a detached garage/workshop with power. The basement features interior and exterior access, and is begging to become a master suite, laundry room, and bonus room! Easy access to I-75 and walking distance to Eagles Landing schools. This home is selling AS IS with NO repairs, so ask about a renovation loan with our preferred lender!
This property is off market, which means it's not currently listed for sale or rent on Zillow. This may be different from what's available on other websites or public sources.
