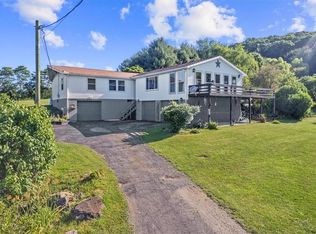Sold for $540,000
$540,000
360 Tomlinson Run Church Rd, Georgetown, PA 15043
3beds
2,289sqft
Single Family Residence
Built in 1996
14.34 Acres Lot
$-- Zestimate®
$236/sqft
$1,584 Estimated rent
Home value
Not available
Estimated sales range
Not available
$1,584/mo
Zestimate® history
Loading...
Owner options
Explore your selling options
What's special
Welcome to your Private Oasis in this Rustic Cedar 3-Bedroom Home on 14+ Acres Overlooking a Scenic View of the Valley. Perfect Blend of Fenced Pastures and Woodlands. 40x30 Metal Outbuilding was Previously Used as a Barn. Home Includes Beautiful Interior Oak Hardwood Floors, Stairs, Ceiling and Trim. Open Floor Plan. Oak Kitchen with Island. Dining Area Off Kitchen. Signature Great Room with a 2-Sty Vaulted Ceiling, Stone Floor to Ceiling Fireplace and Wall of Windows with Scenic View of surrounding farmland. Two Bedrooms on 1st Floor with Full Bath. 2nd Floor Loft Bedroom with Full Bath. Large Lower Level with Walkout, Large Picture Windows and Plumbed for Bath. Home is Equipped with Optional Dual Heating Systems: Propane-Fed Furnace (Currently being Used) and an Outdoor Woodburning Boiler. 30 x 6 Covered Front Porch with Valley View. 24 x 18 Covered Backyard Patio. Close to Raccoon Creek State Park in PA and Tomlinson Run State Park in WV.
Zillow last checked: 8 hours ago
Listing updated: May 02, 2025 at 08:24am
Listed by:
Brenda Petkunas 412-262-5500,
HOWARD HANNA REAL ESTATE SERVICES
Bought with:
Ciera Youschak, RS361295
COLDWELL BANKER REALTY
Source: WPMLS,MLS#: 1683759 Originating MLS: West Penn Multi-List
Originating MLS: West Penn Multi-List
Facts & features
Interior
Bedrooms & bathrooms
- Bedrooms: 3
- Bathrooms: 2
- Full bathrooms: 2
Primary bedroom
- Level: Upper
- Dimensions: 16x16
Bedroom 2
- Level: Main
- Dimensions: 18x11
Bedroom 3
- Level: Main
- Dimensions: 11x11
Dining room
- Level: Main
- Dimensions: 16x11
Entry foyer
- Level: Main
- Dimensions: 11x9
Family room
- Level: Main
- Dimensions: 24x21
Kitchen
- Level: Main
- Dimensions: 16x14
Laundry
- Level: Lower
Heating
- Forced Air, Propane
Cooling
- Central Air
Appliances
- Included: Some Gas Appliances, Dryer, Dishwasher, Microwave, Refrigerator, Stove, Washer
Features
- Kitchen Island
- Flooring: Ceramic Tile, Hardwood, Carpet
- Windows: Multi Pane
- Basement: Full,Walk-Out Access
- Number of fireplaces: 1
- Fireplace features: Family/Living/Great Room, Wood Burning
Interior area
- Total structure area: 2,289
- Total interior livable area: 2,289 sqft
Property
Parking
- Total spaces: 2
- Parking features: Covered
Features
- Levels: One and One Half
- Stories: 1
- Pool features: None
Lot
- Size: 14.34 Acres
- Dimensions: 14.34 Acres
Details
- Parcel number: 622000123000
Construction
Type & style
- Home type: SingleFamily
- Property subtype: Single Family Residence
Materials
- Cedar
- Roof: Metal
Condition
- Resale
- Year built: 1996
Details
- Warranty included: Yes
Utilities & green energy
- Sewer: Septic Tank
- Water: Well
Community & neighborhood
Location
- Region: Georgetown
Price history
| Date | Event | Price |
|---|---|---|
| 5/2/2025 | Sold | $540,000-4.4%$236/sqft |
Source: | ||
| 5/2/2025 | Pending sale | $565,000$247/sqft |
Source: | ||
| 3/12/2025 | Contingent | $565,000$247/sqft |
Source: | ||
| 2/6/2025 | Price change | $565,000-5.8%$247/sqft |
Source: | ||
| 12/31/2024 | Listed for sale | $600,000$262/sqft |
Source: | ||
Public tax history
| Year | Property taxes | Tax assessment |
|---|---|---|
| 2024 | $6,414 +7.9% | $416,800 +593.5% |
| 2023 | $5,944 +4.9% | $60,100 |
| 2022 | $5,667 | $60,100 |
Find assessor info on the county website
Neighborhood: 15043
Nearby schools
GreatSchools rating
- 7/10South Side El SchoolGrades: PK-5Distance: 3.9 mi
- 6/10South Side Middle SchoolGrades: 6-8Distance: 4.1 mi
- 8/10South Side High SchoolGrades: 9-12Distance: 4 mi
Schools provided by the listing agent
- District: Southside Area
Source: WPMLS. This data may not be complete. We recommend contacting the local school district to confirm school assignments for this home.
Get pre-qualified for a loan
At Zillow Home Loans, we can pre-qualify you in as little as 5 minutes with no impact to your credit score.An equal housing lender. NMLS #10287.
