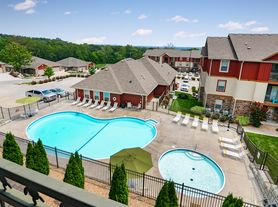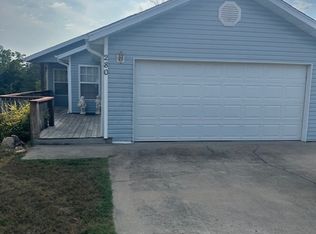Spacious Basement Home with Breathtaking Views
Welcome to the Spacious Basement Home with Breathtaking Views, located in the heart of Branson, MO. This stunning property boasts four bedrooms and three bathrooms, offering ample space for all your needs. The open living concept on the main floor, complemented by new flooring, creates a warm and inviting atmosphere. Three of the bedrooms are conveniently located on this level, while the remaining fourth bedroom is nestled in the walkout basement, providing a unique and versatile living arrangement. The home's crowning glory is undoubtedly its views. Overlooking the Ozarks Hills, residents can enjoy awe-inspiring sunsets right from their own home. The property also offers access to a community playground, adding to the list of its appealing features. This home is not just a place to live, but a lifestyle to embrace.
At Investment Brokers Of The Ozarks, we strive to provide an experience that is cost-effective and convenient. That's why we provide a Resident Benefits Package (RBP) to address common headaches for our residents. Our program handles insurance, pest control, air filter changes, utility set up, credit building, and more at a rate of $50.00/month, added to every property as a required program. More details upon application.
Total Monthly Payment (Rent + RBP)*: $2,645
*If you provide your own insurance policy, the RBP cost will be reduced by the amount of the insurance premium billed by Second Nature Insurance Services (NPN No. 20224621).
House for rent
$2,595/mo
360 Tall Oaks Dr, Branson, MO 65616
4beds
3,176sqft
Price may not include required fees and charges.
Single family residence
Available now
-- Pets
Ceiling fan
-- Laundry
-- Parking
Fireplace
What's special
Awe-inspiring sunsetsWalkout basementThree bathroomsOpen living conceptFour bedroomsNew flooring
- 30 days |
- -- |
- -- |
Travel times
Looking to buy when your lease ends?
Consider a first-time homebuyer savings account designed to grow your down payment with up to a 6% match & 3.83% APY.
Facts & features
Interior
Bedrooms & bathrooms
- Bedrooms: 4
- Bathrooms: 3
- Full bathrooms: 3
Rooms
- Room types: Breakfast Nook, Family Room, Master Bath, Walk In Closet
Heating
- Fireplace
Cooling
- Ceiling Fan
Appliances
- Included: Dishwasher, Disposal, Range Oven, Refrigerator
Features
- Ceiling Fan(s), Large Closets, Walk-In Closet(s)
- Flooring: Carpet, Tile
- Has basement: Yes
- Has fireplace: Yes
Interior area
- Total interior livable area: 3,176 sqft
Property
Parking
- Details: Contact manager
Details
- Parcel number: 076023001004001000
Construction
Type & style
- Home type: SingleFamily
- Property subtype: Single Family Residence
Condition
- Year built: 2004
Community & HOA
Community
- Features: Playground
Location
- Region: Branson
Financial & listing details
- Lease term: Contact For Details
Price history
| Date | Event | Price |
|---|---|---|
| 9/12/2025 | Price change | $2,595-3.7%$1/sqft |
Source: Zillow Rentals | ||
| 6/14/2025 | Listed for rent | $2,695+52.3%$1/sqft |
Source: Zillow Rentals | ||
| 6/16/2019 | Listing removed | $1,770+2.6%$1/sqft |
Source: Investment Brokers of the Ozarks, Inc. | ||
| 5/29/2019 | Listed for rent | $1,725$1/sqft |
Source: Investment Brokers of the Ozarks, Inc. | ||
| 10/11/2017 | Sold | -- |
Source: Agent Provided | ||

