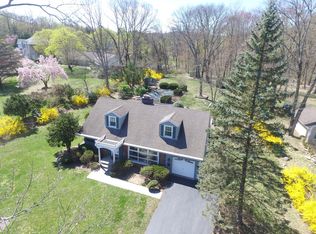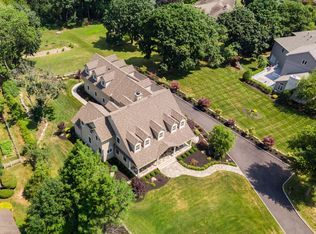You will be awed by this exceptional custom ranch home situated on magnificent 1.6 acre park like property. This luxurious setting feature a gunite heated pool hot tub privacy fence. Home is an entertainers dream. Features welcoming exterior of stone, double door entry, marble foyer, radiant heat, entertainment size living room, library trophy room, 4 fireplaces, 1st Fl Master Suite, Au-Pair Bedroom, plus additional 2 bedrooms on the 1st Fl. Additional 2nd Fl Loft, Au-pair bedroom and storage rooms. Full finished basement w high ceilings, kitchen, indoor hot tub , sauna, spacious gym, walkout to private back yard. Short distance to Sunset Valley Golf Course and Lincoln Park Airport. Imagine yourself as the next caretaker of this magnificent home.You are buying a lifestyle, not just a home!!!
This property is off market, which means it's not currently listed for sale or rent on Zillow. This may be different from what's available on other websites or public sources.

