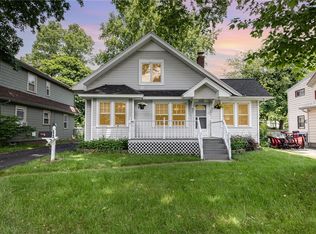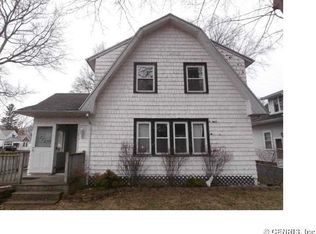Closed
$155,000
360 Stonewood Ave, Rochester, NY 14616
3beds
1,408sqft
Single Family Residence
Built in 1926
7,000.09 Square Feet Lot
$161,100 Zestimate®
$110/sqft
$2,248 Estimated rent
Maximize your home sale
Get more eyes on your listing so you can sell faster and for more.
Home value
$161,100
$151,000 - $172,000
$2,248/mo
Zestimate® history
Loading...
Owner options
Explore your selling options
What's special
Cheaper than renting!!! DON'T WAIT FOR THIS OPPORTUNITY - BRING YOUR VISION BOARD AND CREATE YOUR OWN DREAM HOUSE. Spacious layout awaits you on this Greece gem! Step into the large breezeway before entering the home. Hardwoods beneath most of the carpets. First floor features kitchen flanked by two nice sized family rooms. First floor bedroom off the rear family room is the most private corner of the house - could also be repurposed for an office, first floor laundry & second bath, man cave, playroom - you decide! Upstairs you will find 3 generous sized bedrooms - with an enclosed porch off the primary bedroom adding a charming touch (so much you can do with this space!) and an updated full bath on the second floor. Partially finished basement and large fenced in backyard with concrete patio and a 2 car garage complete the home. ALL the expensive stuff has been done - vinyl siding, new roof (garage is not new), brand spanking new central AC, replacement windows through most of the house, some freshly painted rooms. Bring your love. Bring your ideas. Build your own equity. NO DELAYED NEGOTIATIONS. Home is As-Is, including the working wood-burning fireplace.
Zillow last checked: 8 hours ago
Listing updated: April 10, 2025 at 10:19am
Listed by:
Renee A. Piccirillo 585-704-7388,
Howard Hanna,
Jonathan D Rodgers 585-749-7460,
Howard Hanna
Bought with:
Richard P. Feola, 10491200602
Rich Feola Real Estate LLC
Source: NYSAMLSs,MLS#: R1582894 Originating MLS: Rochester
Originating MLS: Rochester
Facts & features
Interior
Bedrooms & bathrooms
- Bedrooms: 3
- Bathrooms: 1
- Full bathrooms: 1
Heating
- Gas, Forced Air
Cooling
- Central Air
Appliances
- Included: Dishwasher, Disposal, Gas Oven, Gas Range, Gas Water Heater, Microwave, Refrigerator
- Laundry: In Basement
Features
- Breakfast Bar, Ceiling Fan(s), Separate/Formal Living Room, Pull Down Attic Stairs, Solid Surface Counters, Natural Woodwork, Window Treatments
- Flooring: Carpet, Hardwood, Laminate, Varies
- Windows: Drapes
- Basement: Full,Partially Finished
- Attic: Pull Down Stairs
- Number of fireplaces: 1
Interior area
- Total structure area: 1,408
- Total interior livable area: 1,408 sqft
Property
Parking
- Total spaces: 2
- Parking features: Detached, Garage
- Garage spaces: 2
Features
- Levels: Two
- Stories: 2
- Patio & porch: Enclosed, Porch
- Exterior features: Blacktop Driveway, Fully Fenced
- Fencing: Full
Lot
- Size: 7,000 sqft
- Dimensions: 50 x 140
- Features: Rectangular, Rectangular Lot, Residential Lot
Details
- Additional structures: Shed(s), Storage
- Parcel number: 2628000605800003024000
- Special conditions: Standard
Construction
Type & style
- Home type: SingleFamily
- Architectural style: Colonial
- Property subtype: Single Family Residence
Materials
- Vinyl Siding
- Foundation: Block
- Roof: Asphalt
Condition
- Resale
- Year built: 1926
Utilities & green energy
- Electric: Circuit Breakers
- Sewer: Connected
- Water: Connected, Public
- Utilities for property: Cable Available, High Speed Internet Available, Sewer Connected, Water Connected
Community & neighborhood
Location
- Region: Rochester
- Subdivision: Westwood Manor 06
Other
Other facts
- Listing terms: Cash,Conventional,FHA,VA Loan
Price history
| Date | Event | Price |
|---|---|---|
| 6/26/2025 | Listing removed | $2,250$2/sqft |
Source: Zillow Rentals Report a problem | ||
| 6/13/2025 | Listed for rent | $2,250$2/sqft |
Source: Zillow Rentals Report a problem | ||
| 4/4/2025 | Sold | $155,000-8.3%$110/sqft |
Source: | ||
| 2/3/2025 | Pending sale | $169,000$120/sqft |
Source: | ||
| 1/6/2025 | Listed for sale | $169,000+88%$120/sqft |
Source: | ||
Public tax history
| Year | Property taxes | Tax assessment |
|---|---|---|
| 2024 | -- | $108,900 |
| 2023 | -- | $108,900 +23.1% |
| 2022 | -- | $88,500 |
Find assessor info on the county website
Neighborhood: 14616
Nearby schools
GreatSchools rating
- 4/10Longridge SchoolGrades: K-5Distance: 1.1 mi
- 4/10Olympia High SchoolGrades: 6-12Distance: 2 mi
Schools provided by the listing agent
- District: Greece
Source: NYSAMLSs. This data may not be complete. We recommend contacting the local school district to confirm school assignments for this home.

