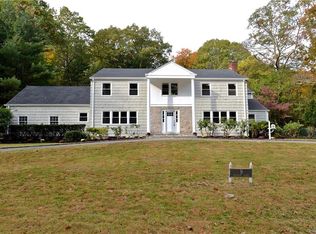Sold for $1,670,000
$1,670,000
360 Sterling Road, Harrison, NY 10528
5beds
4,542sqft
Single Family Residence, Residential
Built in 1983
1.3 Acres Lot
$1,780,100 Zestimate®
$368/sqft
$15,438 Estimated rent
Home value
$1,780,100
$1.58M - $1.99M
$15,438/mo
Zestimate® history
Loading...
Owner options
Explore your selling options
What's special
Experience California cool living in this contemporary ranch set on 1.30 acres in Sterling Ridge. Effortless single-floor living awaits in this spacious home featuring a grand entry hall, formal living and dining rooms with barrel ceilings and cove lighting, and a sleek eat-in kitchen with abundant storage and new appliances. Relax by the wood fireplace in the adjacent family room with a convenient wet bar. The primary bedroom suite is a retreat with a sitting room, dual bathrooms (one with a sauna, one with a jacuzzi tub), and ample closet space. Bedrooms are generously sized with luxurious baths nearby. Upstairs, a private guest suite includes a bedroom, bathroom, bonus/playroom, and media room for added comfort and privacy. The lower level offers a private home office with new bifold doors opening to the expansive yard, and tons of unfinished space to create a home gym, playroom, or cabana or more! Outside, enjoy the natural beauty with a tennis court, scenic views, and pool. Recent updates include a new roof, 8 new skylights, new gutters, a new heating system, 4 new condensers, Lutron light switches, and refreshed landscaping, ensuring modern comfort and efficiency. Don't miss this opportunity to own a luxurious retreat in a sought-after location! Additional Information: Amenities:Tennis,ParkingFeatures:2 Car Attached,
Zillow last checked: 8 hours ago
Listing updated: December 03, 2024 at 07:14am
Listed by:
Christine Hazelton 914-309-9685,
Houlihan Lawrence Inc. 914-967-7680
Bought with:
Maureen Skrilow, 10401220780
William Raveis-New York LLC
Source: OneKey® MLS,MLS#: H6316314
Facts & features
Interior
Bedrooms & bathrooms
- Bedrooms: 5
- Bathrooms: 6
- Full bathrooms: 5
- 1/2 bathrooms: 1
Other
- Description: Large Entrance Foyer, Powder Room, Formal Living room with barrel ceiling and large windows, Formal Dining Room w/bltin breakfront, barrel ceiling and large windows, large Chefs Kitchen w/ custom cabinetry, Breakfast Area with sgd to deck, Family Room w/fireplace, wet bar, and picture lighting, Laundry room w/ door to deck, Guest Bedroom, Full Bath, Mudroom, Steps to garage
- Level: First
Other
- Description: First floor cont.-Bedroom w/ built-in shelving, oversized jack and jill Bath, Bedroom w/ workspace, Primary Suite w/ sitting room, Bath w/sauna and wic, 2nd bath w/ jczzi tub, wall of closets
- Level: First
Other
- Description: Spiral Stairs, Bedroom w/ skylight, Full Bathroom, Bonus Space/ Playroom, Media Room
- Level: Second
Other
- Description: Office w/ glass doors to yard, Full Walkout- Unfinished Space, plumbed for full bathroom,
- Level: Lower
Heating
- Forced Air
Cooling
- Central Air
Appliances
- Included: Cooktop, Dishwasher, Microwave, Refrigerator, Washer, Gas Water Heater
Features
- Master Downstairs, First Floor Bedroom, First Floor Full Bath, Cathedral Ceiling(s), Chefs Kitchen, Eat-in Kitchen, Formal Dining, Primary Bathroom, Open Kitchen
- Flooring: Hardwood
- Windows: Blinds, New Windows, Skylight(s)
- Basement: Full,Unfinished,Walk-Out Access
- Attic: Dormer
- Number of fireplaces: 1
Interior area
- Total structure area: 4,542
- Total interior livable area: 4,542 sqft
Property
Parking
- Total spaces: 2
- Parking features: Attached, Carport, Driveway
- Carport spaces: 2
- Has uncovered spaces: Yes
Features
- Levels: One
- Stories: 1
- Patio & porch: Deck
- Fencing: Fenced
Lot
- Size: 1.30 Acres
- Features: Near Public Transit, Near School, Near Shops
Details
- Parcel number: 2801000515000000000004
- Other equipment: Generator
Construction
Type & style
- Home type: SingleFamily
- Architectural style: Contemporary,Ranch
- Property subtype: Single Family Residence, Residential
Materials
- Blown-In Insulation, Stone, Wood Siding
Condition
- Year built: 1983
Utilities & green energy
- Sewer: Public Sewer
- Water: Public
- Utilities for property: Trash Collection Public
Community & neighborhood
Community
- Community features: Tennis Court(s)
Location
- Region: Harrison
Other
Other facts
- Listing agreement: Exclusive Right To Sell
- Listing terms: Cash
Price history
| Date | Event | Price |
|---|---|---|
| 11/29/2024 | Sold | $1,670,000+1.2%$368/sqft |
Source: | ||
| 9/25/2024 | Pending sale | $1,650,000$363/sqft |
Source: | ||
| 9/20/2024 | Listing removed | $1,650,000$363/sqft |
Source: | ||
| 9/10/2024 | Price change | $1,650,000-8.3%$363/sqft |
Source: | ||
| 7/11/2024 | Listed for sale | $1,799,000+43.9%$396/sqft |
Source: | ||
Public tax history
| Year | Property taxes | Tax assessment |
|---|---|---|
| 2024 | -- | $19,650 -25% |
| 2023 | -- | $26,200 |
| 2022 | -- | $26,200 |
Find assessor info on the county website
Neighborhood: 10528
Nearby schools
GreatSchools rating
- 9/10Harrison Avenue Elementary SchoolGrades: K-5Distance: 0.9 mi
- 7/10Louis M Klein Middle SchoolGrades: 6-8Distance: 0.7 mi
- 8/10Harrison High SchoolGrades: 9-12Distance: 0.7 mi
Schools provided by the listing agent
- Elementary: Harrison Avenue Elementary School
- Middle: Louis M Klein Middle School
- High: Harrison High School
Source: OneKey® MLS. This data may not be complete. We recommend contacting the local school district to confirm school assignments for this home.
Get a cash offer in 3 minutes
Find out how much your home could sell for in as little as 3 minutes with a no-obligation cash offer.
Estimated market value$1,780,100
Get a cash offer in 3 minutes
Find out how much your home could sell for in as little as 3 minutes with a no-obligation cash offer.
Estimated market value
$1,780,100
