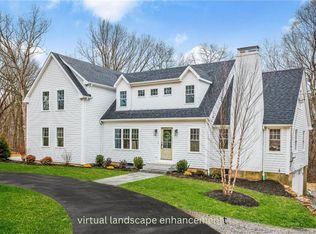Sold for $588,000 on 04/09/24
$588,000
360 Stepney Road, Easton, CT 06612
3beds
2,020sqft
Single Family Residence
Built in 1972
3.8 Acres Lot
$749,500 Zestimate®
$291/sqft
$4,678 Estimated rent
Home value
$749,500
$682,000 - $824,000
$4,678/mo
Zestimate® history
Loading...
Owner options
Explore your selling options
What's special
Welcome to 360 Stepney Road in convenient central Easton! This home has been lovingly maintained by the original owners and now is your opportunity to make it your own! Easy living in this ranch style with open floor plan. Enter the foyer to the sunlit living room with fireplace. An adjacent dining room connects to the kitchen with newer backsplash and counters. Pretty hardwood floors are down the hall and throughout the 3 bedrooms. One of these is a primary suite with half bath and large walk-in-closet. There is also a spacious hall bath. Downstairs is a family room with wall to wall carpeting and a bar area for entertaining. Plenty of storage down here plus laundry area and attached 2 car garage. The property is gorgeous! It has been meticulously cared for and there's plenty of room for gardens or an outbuilding. Minutes to shopping and all of the hiking and farms that Easton is known for.
Zillow last checked: 8 hours ago
Listing updated: October 01, 2024 at 01:00am
Listed by:
Kelly Higgins Team,
Kelly Higgins 203-650-3483,
Coldwell Banker Realty 203-254-7100
Bought with:
Justin Frytz, REB.0792675
mygoodagent
Source: Smart MLS,MLS#: 24001486
Facts & features
Interior
Bedrooms & bathrooms
- Bedrooms: 3
- Bathrooms: 2
- Full bathrooms: 1
- 1/2 bathrooms: 1
Primary bedroom
- Features: Half Bath, Walk-In Closet(s), Hardwood Floor
- Level: Main
- Area: 210 Square Feet
- Dimensions: 15 x 14
Bedroom
- Features: Hardwood Floor
- Level: Main
- Area: 192 Square Feet
- Dimensions: 12 x 16
Bedroom
- Features: Hardwood Floor
- Level: Main
- Area: 132 Square Feet
- Dimensions: 11 x 12
Dining room
- Features: Wall/Wall Carpet
- Level: Main
- Area: 140 Square Feet
- Dimensions: 10 x 14
Family room
- Features: Wall/Wall Carpet
- Level: Lower
- Area: 350 Square Feet
- Dimensions: 25 x 14
Kitchen
- Features: Vinyl Floor
- Level: Main
- Area: 168 Square Feet
- Dimensions: 12 x 14
Living room
- Features: Fireplace, Wall/Wall Carpet
- Level: Main
- Area: 336 Square Feet
- Dimensions: 21 x 16
Heating
- Hot Water, Oil
Cooling
- None
Appliances
- Included: Oven/Range, Refrigerator, Freezer, Washer, Dryer, Water Heater
- Laundry: Lower Level
Features
- Basement: Full,Storage Space,Garage Access,Partially Finished
- Attic: Access Via Hatch
- Number of fireplaces: 1
Interior area
- Total structure area: 2,020
- Total interior livable area: 2,020 sqft
- Finished area above ground: 1,620
- Finished area below ground: 400
Property
Parking
- Total spaces: 2
- Parking features: Attached, Garage Door Opener
- Attached garage spaces: 2
Features
- Exterior features: Rain Gutters, Stone Wall
Lot
- Size: 3.80 Acres
- Features: Wooded, Rolling Slope
Details
- Parcel number: 113825
- Zoning: R3
Construction
Type & style
- Home type: SingleFamily
- Architectural style: Ranch
- Property subtype: Single Family Residence
Materials
- Wood Siding
- Foundation: Concrete Perimeter
- Roof: Asphalt
Condition
- New construction: No
- Year built: 1972
Utilities & green energy
- Sewer: Septic Tank
- Water: Well
Community & neighborhood
Location
- Region: Easton
Price history
| Date | Event | Price |
|---|---|---|
| 4/9/2024 | Sold | $588,000-1.2%$291/sqft |
Source: | ||
| 3/8/2024 | Listed for sale | $595,000$295/sqft |
Source: | ||
Public tax history
| Year | Property taxes | Tax assessment |
|---|---|---|
| 2025 | $11,134 +4.9% | $359,170 |
| 2024 | $10,610 +2% | $359,170 |
| 2023 | $10,402 +1.8% | $359,170 |
Find assessor info on the county website
Neighborhood: 06612
Nearby schools
GreatSchools rating
- 7/10Samuel Staples Elementary SchoolGrades: PK-5Distance: 3.8 mi
- 9/10Helen Keller Middle SchoolGrades: 6-8Distance: 3.6 mi
- 7/10Joel Barlow High SchoolGrades: 9-12Distance: 2.7 mi
Schools provided by the listing agent
- Elementary: Samuel Staples
- Middle: Helen Keller
- High: Joel Barlow
Source: Smart MLS. This data may not be complete. We recommend contacting the local school district to confirm school assignments for this home.

Get pre-qualified for a loan
At Zillow Home Loans, we can pre-qualify you in as little as 5 minutes with no impact to your credit score.An equal housing lender. NMLS #10287.
Sell for more on Zillow
Get a free Zillow Showcase℠ listing and you could sell for .
$749,500
2% more+ $14,990
With Zillow Showcase(estimated)
$764,490