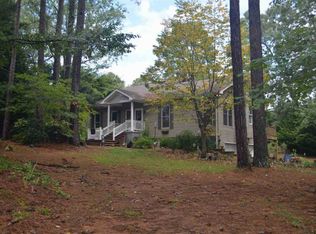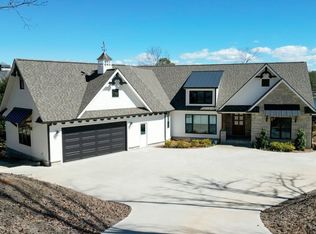Price improvement! down 25K !! This immaculate home is waiting you, Schumacher Homes built this custom in 2018, with lake views located on Moonlight Bay on Keowee, this home is at the end of the cul-de sac sits on 0.73 acres. where you will enjoy the open floor plan. The front porch welcomes you once you enter the front door you get to enjoy the great craftmanship on this house, no detail was left behind. This 3 bedrooms, 2 ½ baths, study, loft, dining area, living room and, they say that the kitchen is the heart of the home, this kitchen has the most important features and trends with custom cabinets, stainless steel top of the line appliances such Bosch and the huge island 8' x 5' features seating on 2 sides and views from the kitchen into the back yard, also you will find a walk in pantry, granite counter tops throughout the house. This home features architecture design with 9' first floor ceilings that helps increase the already spacious feeling and tray ceilings, in the living are you will enjoy the fireplace in the winter days, the large windows will let lots of light in, with custom Hunter Douglas blinds. The master bath with double sinks, walk in tile shower and walk in closet with closet organizers. Once you head to the upper level through the custom stair case an open loft greets you at the top, there you will find the guest rooms sharing a Jack and Jill bath. With 3 car garage you will have a space for your extra toy.
This property is off market, which means it's not currently listed for sale or rent on Zillow. This may be different from what's available on other websites or public sources.

