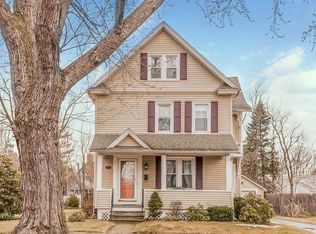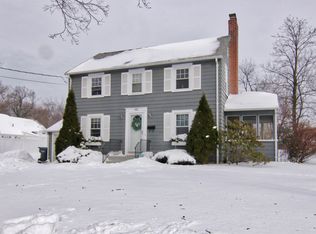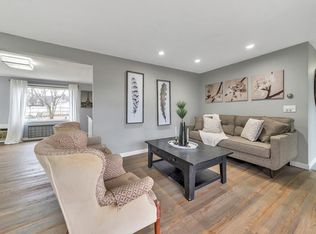Updated and well cared for, 2 owner, center hall Colonial. Gleaming hardwood floors through out. Front to back Living Room with fireplace and leads to Family Room/Sun Room. This Room brings the sunlight and outside in. Great for entertaining as this Room leads to the Patio area and oversized yard with abundance of plantings, stone walls and pergola area. The Dining Room has a chair rail with arch doorway leading to eat-in Kitchen. The Kitchen is updated with stainless steel appliances, Viking stove, pantry, white glass front cabinets with Cambria countertops and moveable island. Three oversized Bedrooms and updated bath. Game Room in the basement has sink and could easily be a kitchenette for a small apartment. A large storage area and built in safe. Laundry Room with folding area. This home has a walk up attic. ROOF IS 5 YEARS OLD. Newer breakers, wireless alarm system and separate water meter for sprinklers. Easy access to Route 91 and Mass Pike.
This property is off market, which means it's not currently listed for sale or rent on Zillow. This may be different from what's available on other websites or public sources.


