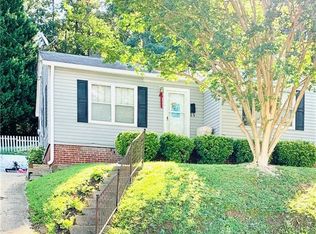3 bedroom, 1 bath brick/vinyl home with a convenient in town location. The home offers hardwood & vinyl floors, ceramic tile kitchen countertops, marble wrapped shower, newer roof, paved driveway, partial basement along with a storage building. In additional to being close to town, you are convenient to the hospital, the YMCA, schools, I-40 and more.
This property is off market, which means it's not currently listed for sale or rent on Zillow. This may be different from what's available on other websites or public sources.

