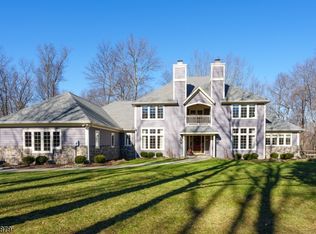Closed
Street View
$1,670,000
360 Spring Hill Rd, Montgomery Twp., NJ 08558
4beds
4baths
--sqft
Single Family Residence
Built in ----
1.07 Acres Lot
$1,690,600 Zestimate®
$--/sqft
$8,391 Estimated rent
Home value
$1,690,600
$1.56M - $1.84M
$8,391/mo
Zestimate® history
Loading...
Owner options
Explore your selling options
What's special
Zillow last checked: 12 hours ago
Listing updated: September 30, 2025 at 05:33am
Listed by:
Stephen Thomas 609-921-1050,
Callaway Henderson Sotheby's Ir
Bought with:
Eric Branton
Weichert Realtors
Source: GSMLS,MLS#: 3950169
Price history
| Date | Event | Price |
|---|---|---|
| 9/29/2025 | Sold | $1,670,000-1.8% |
Source: | ||
| 7/22/2025 | Contingent | $1,699,900 |
Source: | ||
| 5/27/2025 | Price change | $1,699,900-5% |
Source: | ||
| 3/14/2025 | Listed for sale | $1,790,000+347.5% |
Source: | ||
| 1/22/2024 | Sold | $400,000-11.1% |
Source: | ||
Public tax history
| Year | Property taxes | Tax assessment |
|---|---|---|
| 2025 | $12,653 | $374,800 |
| 2024 | $12,653 +0.6% | $374,800 |
| 2023 | $12,579 +7.3% | $374,800 |
Find assessor info on the county website
Neighborhood: 08558
Nearby schools
GreatSchools rating
- 10/10Village Elementary SchoolGrades: 3-4Distance: 3 mi
- 10/10Montgomery Upper Mid SchoolGrades: 7-8Distance: 3.9 mi
- 8/10Montgomery High SchoolGrades: 9-12Distance: 2 mi

Get pre-qualified for a loan
At Zillow Home Loans, we can pre-qualify you in as little as 5 minutes with no impact to your credit score.An equal housing lender. NMLS #10287.
Sell for more on Zillow
Get a free Zillow Showcase℠ listing and you could sell for .
$1,690,600
2% more+ $33,812
With Zillow Showcase(estimated)
$1,724,412