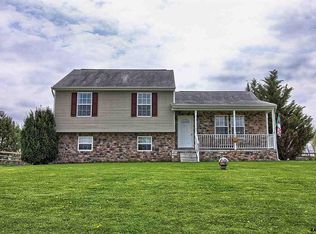Sold for $281,000
$281,000
360 Seven Stars Rd, Gettysburg, PA 17325
3beds
1,376sqft
Single Family Residence
Built in 2002
1.1 Acres Lot
$330,900 Zestimate®
$204/sqft
$1,661 Estimated rent
Home value
$330,900
$314,000 - $347,000
$1,661/mo
Zestimate® history
Loading...
Owner options
Explore your selling options
What's special
**ALL OFFERS DUE MONDAY 3/13 by 5PM *** Welcome to 360 Seven Stars Rd where you will love the quiet mountain views from the welcoming front porch! Walking through the front door the living room offers you plenty of space and natural light from the 3 large windows. The floor plan seamlessly connects you from the living room to the dining room and kitchen making it easy to entertain friends and family. The kitchen has ample cabinet and counter space and a convenient breakfast bar. There is also a walk-in pantry next to the refrigerator. Down the hall, the primary bedroom has hardwood floors, a nice closet and a primary bath. There are 2 additional bedrooms both with hardwood floors. In addition there is a large laundry/mud room which could double as a great space to set up a cozy office as there is plenty of room for a desk and chair. The basement is unfinished and offers tons of storage space! The large, level backyard is a blank canvas waiting for you to make it your own. It would be a great space for outdoor gatherings, barbeques or just simply relaxing! This convienent location is minutes from downtown Gettysburg and provides easy access to historical sites, shopping, great restaurants, and local attractions. If you are looking for one level living then make sure you put this great home on your must see list! All windows EXCEPT living room windows are 5 years old. There is a generator for the home. **AGENTS PLEASE SEE AGENT REMARKS FOR ADDITIONAL INFORMATION**
Zillow last checked: 8 hours ago
Listing updated: April 17, 2023 at 05:01pm
Listed by:
Amy Saxe 410-746-5070,
RE/MAX Advantage Realty
Bought with:
Matthew Inskip, RS227449L
RE/MAX of Gettysburg
Source: Bright MLS,MLS#: PAAD2008308
Facts & features
Interior
Bedrooms & bathrooms
- Bedrooms: 3
- Bathrooms: 2
- Full bathrooms: 2
- Main level bathrooms: 2
- Main level bedrooms: 3
Basement
- Area: 1232
Heating
- Forced Air, Propane
Cooling
- Ceiling Fan(s), Central Air, Electric
Appliances
- Included: Dishwasher, Dryer, Exhaust Fan, Oven/Range - Electric, Microwave, Ice Maker, Refrigerator, Stainless Steel Appliance(s), Washer, Water Heater, Tankless Water Heater
- Laundry: Main Level, Laundry Room
Features
- Breakfast Area, Ceiling Fan(s), Combination Kitchen/Dining, Dining Area, Entry Level Bedroom, Eat-in Kitchen, Primary Bath(s), Pantry
- Flooring: Hardwood, Vinyl, Wood
- Basement: Full,Interior Entry,Sump Pump,Unfinished
- Has fireplace: No
Interior area
- Total structure area: 2,608
- Total interior livable area: 1,376 sqft
- Finished area above ground: 1,376
- Finished area below ground: 0
Property
Parking
- Total spaces: 6
- Parking features: Garage Faces Front, Inside Entrance, Garage Door Opener, Driveway, Attached, Off Street
- Attached garage spaces: 2
- Uncovered spaces: 4
Accessibility
- Accessibility features: None
Features
- Levels: One
- Stories: 1
- Pool features: None
Lot
- Size: 1.10 Acres
- Features: Level
Details
- Additional structures: Above Grade, Below Grade
- Parcel number: 12D120057000
- Zoning: RESIDENTIAL
- Special conditions: Standard
Construction
Type & style
- Home type: SingleFamily
- Architectural style: Ranch/Rambler
- Property subtype: Single Family Residence
Materials
- Vinyl Siding, Brick Front
- Foundation: Block, Other
- Roof: Architectural Shingle
Condition
- New construction: No
- Year built: 2002
Utilities & green energy
- Electric: 200+ Amp Service
- Sewer: On Site Septic
- Water: Well
Community & neighborhood
Location
- Region: Gettysburg
- Subdivision: None Available
- Municipality: FRANKLIN TWP
Other
Other facts
- Listing agreement: Exclusive Right To Sell
- Ownership: Fee Simple
Price history
| Date | Event | Price |
|---|---|---|
| 6/4/2024 | Listing removed | -- |
Source: | ||
| 4/17/2023 | Sold | $281,000+0.4%$204/sqft |
Source: | ||
| 3/20/2023 | Listed for sale | $280,000$203/sqft |
Source: | ||
| 3/14/2023 | Pending sale | $280,000$203/sqft |
Source: | ||
| 3/10/2023 | Listed for sale | $280,000+109.1%$203/sqft |
Source: | ||
Public tax history
| Year | Property taxes | Tax assessment |
|---|---|---|
| 2025 | $3,440 +4.2% | $199,000 |
| 2024 | $3,301 +0.7% | $199,000 |
| 2023 | $3,278 +6.4% | $199,000 |
Find assessor info on the county website
Neighborhood: 17325
Nearby schools
GreatSchools rating
- 4/10Franklin Twp El SchoolGrades: K-5Distance: 3.1 mi
- 8/10Gettysburg Area Middle SchoolGrades: 6-8Distance: 4.4 mi
- 6/10Gettysburg Area High SchoolGrades: 9-12Distance: 4.5 mi
Schools provided by the listing agent
- District: Gettysburg Area
Source: Bright MLS. This data may not be complete. We recommend contacting the local school district to confirm school assignments for this home.
Get pre-qualified for a loan
At Zillow Home Loans, we can pre-qualify you in as little as 5 minutes with no impact to your credit score.An equal housing lender. NMLS #10287.
Sell for more on Zillow
Get a Zillow Showcase℠ listing at no additional cost and you could sell for .
$330,900
2% more+$6,618
With Zillow Showcase(estimated)$337,518
