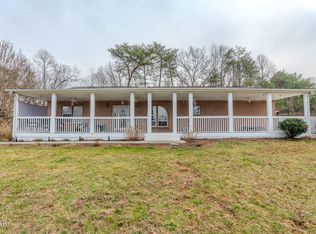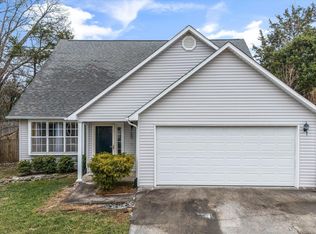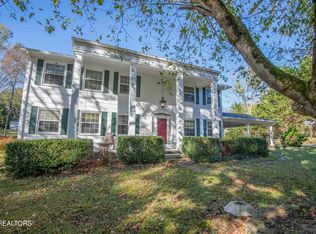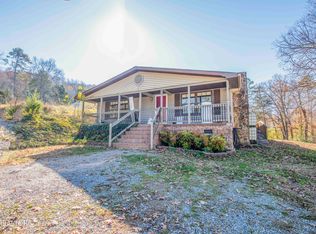Nestled in the serene countryside at 360 Sequoyah Rd, Andersonville, TN, this unique two-story home offers the perfect blend of country living and investment potential, all within 1.5 miles of Sequoyah Marina. Enjoy the ease of main-level living, complete with a spacious master suite on the first floor, an open concept living area, and a well-appointed kitchen—designed for both comfort and convenience.
Upstairs, you'll find two additional bedrooms and a full bath, offering plenty of space for family or guests. This level also features a private mother-in-law suite with its own entrance, kitchen, and great room—providing ultimate privacy for extended family or potential rental income.
The property is surrounded by lush woods, providing a peaceful, secluded atmosphere, with ample room for growth and development, all with no restrictions. Whether you're seeking a family home with plenty of space for everyone or looking for an investment property with rental potential, this home offers a rare opportunity in a prime location.
With its proximity to Sequoyah Marina and the natural beauty of the area, this home combines convenience, privacy, and endless possibilities.
For sale
$599,111
360 Sequoyah Rd, Andersonville, TN 37705
3beds
3,008sqft
Est.:
Single Family Residence
Built in 1999
1 Acres Lot
$-- Zestimate®
$199/sqft
$-- HOA
What's special
- 332 days |
- 549 |
- 15 |
Zillow last checked: 8 hours ago
Listing updated: November 12, 2025 at 07:44am
Listed by:
Chris Miller 865-296-2702,
Realty One Group Anthem 865-309-5590
Source: East Tennessee Realtors,MLS#: 1293674
Tour with a local agent
Facts & features
Interior
Bedrooms & bathrooms
- Bedrooms: 3
- Bathrooms: 3
- Full bathrooms: 2
- 1/2 bathrooms: 1
Rooms
- Room types: Bonus Room
Heating
- Central, Propane, Electric
Cooling
- Central Air, Ceiling Fan(s)
Appliances
- Included: Dishwasher, Range, Self Cleaning Oven
Features
- Kitchen Island, Pantry, Eat-in Kitchen, Bonus Room
- Flooring: Other, Carpet, Hardwood, Tile
- Windows: Wood Frames, Aluminum Frames
- Basement: Crawl Space,Slab
- Number of fireplaces: 1
- Fireplace features: Ventless, Gas Log
Interior area
- Total structure area: 3,008
- Total interior livable area: 3,008 sqft
Property
Parking
- Parking features: Carport, RV Access/Parking, Main Level
- Has carport: Yes
Features
- Exterior features: Balcony
- Has view: Yes
- View description: Country Setting, Trees/Woods
Lot
- Size: 1 Acres
- Features: Private, Wooded
Details
- Additional structures: Storage
- Parcel number: 005 055.00
Construction
Type & style
- Home type: SingleFamily
- Architectural style: Traditional
- Property subtype: Single Family Residence
Materials
- Cedar, Block, Frame
Condition
- Year built: 1999
Utilities & green energy
- Sewer: Septic Tank
- Water: Public
Community & HOA
Community
- Security: Smoke Detector(s)
- Subdivision: Rodney Stooksbury
Location
- Region: Andersonville
Financial & listing details
- Price per square foot: $199/sqft
- Tax assessed value: $509,600
- Annual tax amount: $1,916
- Date on market: 3/18/2025
Estimated market value
Not available
Estimated sales range
Not available
Not available
Price history
Price history
| Date | Event | Price |
|---|---|---|
| 11/12/2025 | Price change | $599,111-5.9%$199/sqft |
Source: | ||
| 10/9/2025 | Price change | $636,9950%$212/sqft |
Source: | ||
| 8/15/2025 | Price change | $637,000-0.1%$212/sqft |
Source: | ||
| 7/9/2025 | Price change | $637,500-1.9%$212/sqft |
Source: | ||
| 3/18/2025 | Listed for sale | $650,000+1112.7%$216/sqft |
Source: | ||
Public tax history
Public tax history
| Year | Property taxes | Tax assessment |
|---|---|---|
| 2025 | $1,916 -13.1% | $127,400 +51.9% |
| 2024 | $2,205 | $83,875 |
| 2023 | $2,205 -5.2% | $83,875 -5.2% |
Find assessor info on the county website
BuyAbility℠ payment
Est. payment
$3,285/mo
Principal & interest
$2835
Property taxes
$240
Home insurance
$210
Climate risks
Neighborhood: 37705
Nearby schools
GreatSchools rating
- 7/10Andersonville Elementary SchoolGrades: PK-5Distance: 3.4 mi
- 5/10Norris Middle SchoolGrades: 6-8Distance: 3.9 mi
- 4/10Anderson County High SchoolGrades: 9-12Distance: 6.7 mi
- Loading
- Loading





