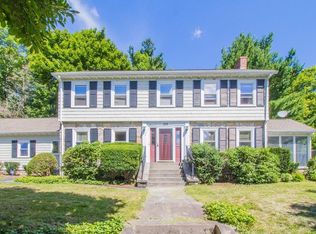One of Worcester's Magnificent custom crafted homes! Designed to perfection in the Frank Lloyd Wright style of the Ward Willits House! This amazing home situated on 1.96 Private acres behind wrought Iron gates is something to behold ~offering 7 bedrooms, 4.5 bathrooms, 6 summer porches, incredible custom moldings throughout, gleaming hardwood floors, gorgeous custom kitchen with center Island, breakfast nook granite counters & stainless steel appliances ~The open floor plan offers incredible seamless living space and is Ideal for spacious entertaining!, !~Pocket doors, original glass knob hardware, custom fireplace mantles, built-ins ~The master suite includes fireplace, full bath and walk-in closets. There are additional 4 bedrooms on the second floor & 2 full baths ~third floor has 2 more bedrooms, billiards room, reading room, walk in custom storage closet and full bath! The exterior with stone portico, two car garage, built-in pool, stone walls, incredible decks and porches.
This property is off market, which means it's not currently listed for sale or rent on Zillow. This may be different from what's available on other websites or public sources.
