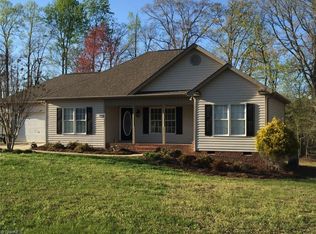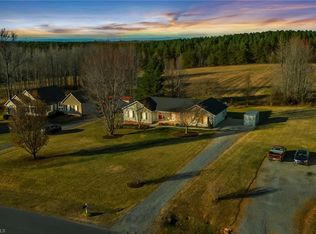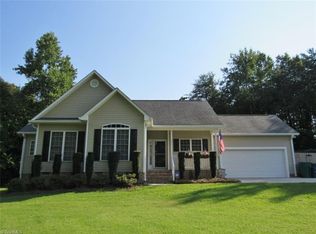Sold for $338,000 on 04/21/25
$338,000
360 Saddlebred Loop, Stokesdale, NC 27357
3beds
1,523sqft
Stick/Site Built, Residential, Single Family Residence
Built in 2003
0.57 Acres Lot
$340,600 Zestimate®
$--/sqft
$1,927 Estimated rent
Home value
$340,600
$266,000 - $436,000
$1,927/mo
Zestimate® history
Loading...
Owner options
Explore your selling options
What's special
Beautifully maintained 3BR/2.5BA farmhouse sits just over the Rockingham County line in Stokesdale. Located in a USDA eligible area. Enjoy relaxing on the covered front porch! Eat-in kitchen with granite countertops, stainless steel appliances, and white cabinets. Beautiful Dining room with coffered ceiling, spacious living room with gas logs, a mudroom/laundry room. Stunning primary with en-suite! Oversized 2 car garage features a wall heater and access to a large overhead attic. Extended driveway provides ample parking! Large, level yard with plenty of room to enjoy the open air. Outdoor entertaining area with patio and fireplace. Wired storage building making for an optimal workshop. Additional highlights include a roof (installed April 2024) and two heat pumps for optimal energy efficiency. This well-kept home is nestled in Cedar Hollow community! Move right in and make it yours!
Zillow last checked: 8 hours ago
Listing updated: April 22, 2025 at 02:37pm
Listed by:
Grant Martin 336-906-9675,
HELP-U-SELL OF GREENSBORO
Bought with:
NONMEMBER NONMEMBER
nonmls
Source: Triad MLS,MLS#: 1172454 Originating MLS: Greensboro
Originating MLS: Greensboro
Facts & features
Interior
Bedrooms & bathrooms
- Bedrooms: 3
- Bathrooms: 3
- Full bathrooms: 2
- 1/2 bathrooms: 1
- Main level bathrooms: 1
Primary bedroom
- Level: Second
- Dimensions: 16.58 x 11.58
Bedroom 2
- Level: Second
- Dimensions: 10.25 x 9.75
Bedroom 3
- Level: Second
- Dimensions: 10.75 x 10.25
Dining room
- Level: Main
- Dimensions: 11.25 x 10.25
Kitchen
- Level: Main
- Dimensions: 17 x 11.5
Laundry
- Level: Main
- Dimensions: 6.75 x 6.67
Living room
- Level: Main
- Dimensions: 23.25 x 11.58
Heating
- Heat Pump, Electric
Cooling
- Central Air
Appliances
- Included: Microwave, Dishwasher, Free-Standing Range, Electric Water Heater
- Laundry: Dryer Connection, Main Level, Washer Hookup
Features
- Ceiling Fan(s), Dead Bolt(s), Pantry, Solid Surface Counter, Vaulted Ceiling(s)
- Flooring: Carpet, Laminate, Vinyl
- Basement: Crawl Space
- Attic: Pull Down Stairs
- Number of fireplaces: 1
- Fireplace features: Gas Log, Living Room
Interior area
- Total structure area: 1,523
- Total interior livable area: 1,523 sqft
- Finished area above ground: 1,523
Property
Parking
- Total spaces: 2
- Parking features: Driveway, Garage, Paved, Attached, Garage Faces Front
- Attached garage spaces: 2
- Has uncovered spaces: Yes
Features
- Levels: Two
- Stories: 2
- Patio & porch: Porch
- Exterior features: Garden
- Pool features: None
- Fencing: None
Lot
- Size: 0.57 Acres
- Features: Cleared, Level, Subdivided, Not in Flood Zone
Details
- Additional structures: Storage
- Parcel number: 164763
- Zoning: RP
- Special conditions: Owner Sale
Construction
Type & style
- Home type: SingleFamily
- Architectural style: Farm House
- Property subtype: Stick/Site Built, Residential, Single Family Residence
Materials
- Vinyl Siding
Condition
- Year built: 2003
Utilities & green energy
- Sewer: Septic Tank
- Water: Public
Community & neighborhood
Security
- Security features: Smoke Detector(s)
Location
- Region: Stokesdale
- Subdivision: Cedar Hollow
HOA & financial
HOA
- Has HOA: Yes
- HOA fee: $13 monthly
Other
Other facts
- Listing agreement: Exclusive Right To Sell
- Listing terms: USDA Loan
Price history
| Date | Event | Price |
|---|---|---|
| 4/21/2025 | Sold | $338,000-0.6% |
Source: | ||
| 3/14/2025 | Pending sale | $340,000 |
Source: | ||
| 3/7/2025 | Listed for sale | $340,000+3.8% |
Source: | ||
| 7/3/2024 | Sold | $327,500 |
Source: | ||
| 5/21/2024 | Pending sale | $327,500 |
Source: | ||
Public tax history
| Year | Property taxes | Tax assessment |
|---|---|---|
| 2024 | $1,886 +32.1% | $273,580 +57.1% |
| 2023 | $1,428 +3.1% | $174,184 |
| 2022 | $1,385 | $174,184 |
Find assessor info on the county website
Neighborhood: 27357
Nearby schools
GreatSchools rating
- 6/10Huntsville ElementaryGrades: PK-5Distance: 4.7 mi
- 8/10Western Rockingham MiddleGrades: PK,6-8Distance: 9.1 mi
- 5/10Dalton Mcmichael HighGrades: 9-12Distance: 10.4 mi
Schools provided by the listing agent
- Elementary: Huntsville
- Middle: Western Rockingham
- High: McMichael
Source: Triad MLS. This data may not be complete. We recommend contacting the local school district to confirm school assignments for this home.
Get a cash offer in 3 minutes
Find out how much your home could sell for in as little as 3 minutes with a no-obligation cash offer.
Estimated market value
$340,600
Get a cash offer in 3 minutes
Find out how much your home could sell for in as little as 3 minutes with a no-obligation cash offer.
Estimated market value
$340,600


