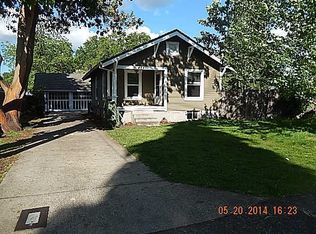BOM no fault due to the seller. Very charming ranch home with stunning landscaping! Fenced back yard with exquisite pond, lush landscaping, rocked path, firepit with seating, A frame wood storage, large tool shed. Stunning covered porch for outdoor entertaining! 3 bedroom 2 bath home has a Master suite with attached bath. New roof installed 2014. Minutes to schools and parks a great Canby location!
This property is off market, which means it's not currently listed for sale or rent on Zillow. This may be different from what's available on other websites or public sources.
