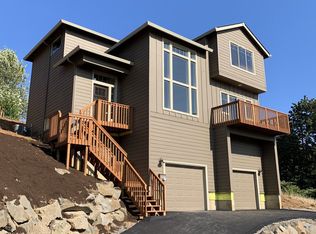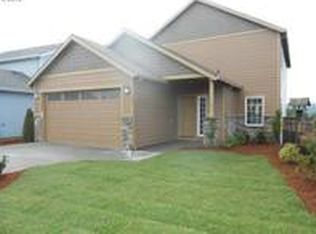Sold
$452,950
360 SE Oak View Ln, Estacada, OR 97023
4beds
2,500sqft
Residential, Single Family Residence
Built in 2007
-- sqft lot
$446,700 Zestimate®
$181/sqft
$3,194 Estimated rent
Home value
$446,700
$420,000 - $478,000
$3,194/mo
Zestimate® history
Loading...
Owner options
Explore your selling options
What's special
Move in ready traditional 2 story home! The family that needs space is going to love this house. The main level has a traditional living area, dining area, and family room w/ fireplace. Also on the main level there is a 525 sqft vaulted bonus room (or possible 4th bedroom). Cozy covered front porch and entertainers back patio just off the family room and kitchen.
Zillow last checked: 8 hours ago
Listing updated: December 08, 2024 at 08:11am
Listed by:
G.W. Hartley 503-807-4940,
John L. Scott Sandy
Bought with:
Brittany Gibbs, 201209867
Move Real Estate Inc
Source: RMLS (OR),MLS#: 24558840
Facts & features
Interior
Bedrooms & bathrooms
- Bedrooms: 4
- Bathrooms: 3
- Full bathrooms: 2
- Partial bathrooms: 1
- Main level bathrooms: 1
Primary bedroom
- Features: Double Sinks, Soaking Tub, Walkin Closet
- Level: Upper
- Area: 192
- Dimensions: 16 x 12
Bedroom 2
- Features: Walkin Closet, Wallto Wall Carpet
- Level: Upper
- Area: 110
- Dimensions: 11 x 10
Bedroom 3
- Features: Walkin Closet, Wallto Wall Carpet
- Level: Upper
- Area: 110
- Dimensions: 11 x 10
Dining room
- Level: Main
- Area: 110
- Dimensions: 11 x 10
Family room
- Features: Fireplace Insert
- Level: Main
- Area: 323
- Dimensions: 19 x 17
Kitchen
- Features: Island, Nook, Pantry
- Level: Main
Living room
- Level: Main
- Area: 156
- Dimensions: 13 x 12
Heating
- Forced Air, Heat Pump
Cooling
- Heat Pump
Appliances
- Included: Cooktop, Dishwasher, Disposal, Gas Appliances, Electric Water Heater
Features
- Soaking Tub, Vaulted Ceiling(s), Sink, Walk-In Closet(s), Kitchen Island, Nook, Pantry, Double Vanity, Butlers Pantry, Tile
- Flooring: Engineered Hardwood, Wood, Wall to Wall Carpet
- Windows: Double Pane Windows
- Basement: Crawl Space
- Fireplace features: Propane, Insert
Interior area
- Total structure area: 2,500
- Total interior livable area: 2,500 sqft
Property
Parking
- Total spaces: 2
- Parking features: Off Street, Garage Door Opener, Attached
- Attached garage spaces: 2
Accessibility
- Accessibility features: Utility Room On Main, Accessibility
Features
- Levels: Two
- Stories: 2
- Patio & porch: Patio, Porch
- Exterior features: Yard
- Has view: Yes
- View description: Territorial
Lot
- Features: Sloped, Terraced, SqFt 5000 to 6999
Details
- Parcel number: 05015322
Construction
Type & style
- Home type: SingleFamily
- Property subtype: Residential, Single Family Residence
Materials
- Cement Siding, Lap Siding
- Foundation: Concrete Perimeter
- Roof: Composition
Condition
- Approximately
- New construction: No
- Year built: 2007
Utilities & green energy
- Gas: Propane
- Sewer: Public Sewer
- Water: Public
- Utilities for property: Cable Connected
Community & neighborhood
Security
- Security features: Fire Sprinkler System
Location
- Region: Estacada
Other
Other facts
- Listing terms: Cash,Conventional,FHA,VA Loan
- Road surface type: Paved
Price history
| Date | Event | Price |
|---|---|---|
| 12/6/2024 | Sold | $452,950+0.7%$181/sqft |
Source: | ||
| 10/26/2024 | Pending sale | $449,950$180/sqft |
Source: | ||
| 10/22/2024 | Price change | $449,950-5.3%$180/sqft |
Source: | ||
| 10/10/2024 | Listed for sale | $474,950+119.9%$190/sqft |
Source: | ||
| 12/24/2009 | Sold | $216,000+180.5%$86/sqft |
Source: Public Record | ||
Public tax history
| Year | Property taxes | Tax assessment |
|---|---|---|
| 2024 | $4,463 +2.3% | $284,530 +3% |
| 2023 | $4,363 +2.8% | $276,243 +3% |
| 2022 | $4,243 +2.7% | $268,198 +3% |
Find assessor info on the county website
Neighborhood: 97023
Nearby schools
GreatSchools rating
- 5/10Clackamas River Elementary SchoolGrades: K-5Distance: 0.4 mi
- 3/10Estacada Junior High SchoolGrades: 6-8Distance: 0.5 mi
- 4/10Estacada High SchoolGrades: 9-12Distance: 0.8 mi
Schools provided by the listing agent
- Elementary: Clackamas River
- Middle: Estacada
- High: Estacada
Source: RMLS (OR). This data may not be complete. We recommend contacting the local school district to confirm school assignments for this home.

Get pre-qualified for a loan
At Zillow Home Loans, we can pre-qualify you in as little as 5 minutes with no impact to your credit score.An equal housing lender. NMLS #10287.
Sell for more on Zillow
Get a free Zillow Showcase℠ listing and you could sell for .
$446,700
2% more+ $8,934
With Zillow Showcase(estimated)
$455,634
