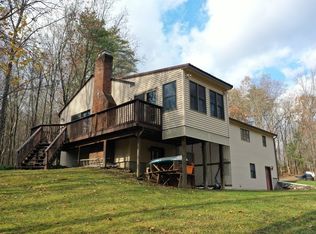Meticulous one owner, owner-built home with a Mid-Century Modern flair set picture perfect on the hill. Very private with a nice mixture of open space around the house surrounded by woods. You will feel welcome the minute you walk into the inviting foyer and step into the living room with a wall of built-ins and a centrally located fireplace open to the dining room and sliding doors leading to an incredible glassed-in heated sun room with an indoor barbecue to enjoy yearround. Vintage kitchen with period solid wood cabinets and wall pantry storage. The master bedroom has a built in make-up table, double closets and a picture window. Both bedrooms have custom built closet storage and access to the super cool tiled bathroom. Family room with a bar area, gas fireplace and a game room with a pool table, a wall of storage, an awesome workshop all in the lower level. New roof, new septic system, new buderus boiler and updated systems add to the quality that runs thoughout this special home
This property is off market, which means it's not currently listed for sale or rent on Zillow. This may be different from what's available on other websites or public sources.
