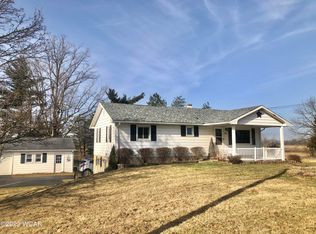Sold for $275,000
$275,000
360 S Napoleon Rd, Harrod, OH 45850
5beds
2,440sqft
Single Family Residence
Built in 1920
-- sqft lot
$310,000 Zestimate®
$113/sqft
$2,323 Estimated rent
Home value
$310,000
$282,000 - $341,000
$2,323/mo
Zestimate® history
Loading...
Owner options
Explore your selling options
What's special
Welcome to this updated and remodeled country home. Walking distance to Allen East Schools. This 5 bedroom and 3 full remodeled bathrooms home is ready for a new family. New flooring, freshly painted, new lighting and new roof, hooked up to city water 2023 c/a 2023 and many more updates. Situated on 1.32 acres The back family room has cathedral ceilings. Two staircases one in the front of the home and one in the rear of the home. Three bedrooms up with 2 large 6 x 6 closests for storage also and 2 bedrooms on main floor and main floor laundry room. Partial finished basement. Sneak peak photos included and once renovations are complete professionals photos will be done. Coming Soon as renovations are being completed. You will love this home.
Zillow last checked: 8 hours ago
Listing updated: September 02, 2024 at 10:21pm
Listed by:
Dawn Iiames 567-204-2996,
CCR Realtors
Bought with:
Chad Wright, 2009002377
Dye Real Estate & Land Company
Source: WCAR OH,MLS#: 302681
Facts & features
Interior
Bedrooms & bathrooms
- Bedrooms: 5
- Bathrooms: 3
- Full bathrooms: 3
Bedroom 1
- Level: First
- Area: 156 Square Feet
- Dimensions: 13 x 12
Bedroom 2
- Level: First
- Area: 130 Square Feet
- Dimensions: 13 x 10
Bedroom 3
- Level: Second
- Area: 156 Square Feet
- Dimensions: 13 x 12
Bedroom 4
- Level: Second
- Area: 154 Square Feet
- Dimensions: 14 x 11
Dining room
- Level: First
- Area: 143 Square Feet
- Dimensions: 13 x 11
Family room
- Level: First
- Area: 228 Square Feet
- Dimensions: 19 x 12
Kitchen
- Level: First
- Area: 104 Square Feet
- Dimensions: 13 x 8
Laundry
- Level: First
- Area: 30 Square Feet
- Dimensions: 6 x 5
Living room
- Level: First
- Area: 323 Square Feet
- Dimensions: 19 x 17
Other
- Description: Bedroom 5
- Level: Second
- Area: 154 Square Feet
- Dimensions: 14 x 11
Heating
- Forced Air, Natural Gas
Cooling
- Central Air
Appliances
- Included: Dryer, Microwave, Oven, Refrigerator, Washer
Features
- Cathedral Ceiling(s)
- Flooring: Carpet, Laminate
- Basement: Poured,Partially Finished
Interior area
- Total structure area: 2,440
- Total interior livable area: 2,440 sqft
- Finished area below ground: 400
Property
Parking
- Total spaces: 2
- Parking features: Detached, Garage
- Garage spaces: 2
Features
- Levels: Two
- Patio & porch: Covered
Lot
- Features: Level
Details
- Additional structures: Garage(s), Outbuilding
- Parcel number: 38340003003.001
- Zoning description: Residential
- Special conditions: Fair Market
Construction
Type & style
- Home type: SingleFamily
- Property subtype: Single Family Residence
Materials
- Vinyl Siding
- Foundation: Block
Condition
- Updated/Remodeled
- Year built: 1920
Utilities & green energy
- Sewer: Public Sewer
- Water: Public
- Utilities for property: Electricity Not Available, Natural Gas Available, Water Connected
Community & neighborhood
Location
- Region: Harrod
Other
Other facts
- Available date: 12/11/2023
- Listing terms: Cash,Conventional,FHA,VA Loan
Price history
| Date | Event | Price |
|---|---|---|
| 1/26/2024 | Sold | $275,000+1.9%$113/sqft |
Source: | ||
| 12/12/2023 | Pending sale | $269,900$111/sqft |
Source: | ||
| 12/12/2023 | Contingent | $269,900$111/sqft |
Source: | ||
| 12/11/2023 | Price change | $269,900+79.9%$111/sqft |
Source: | ||
| 1/6/2023 | Pending sale | $150,000$61/sqft |
Source: | ||
Public tax history
| Year | Property taxes | Tax assessment |
|---|---|---|
| 2024 | $573 +80.5% | $46,480 +31% |
| 2023 | $317 -0.8% | $35,490 |
| 2022 | $320 0% | $35,490 |
Find assessor info on the county website
Neighborhood: 45850
Nearby schools
GreatSchools rating
- 6/10Allen East Elementary SchoolGrades: PK-4Distance: 0.4 mi
- 6/10Allen East Middle SchoolGrades: 5-8Distance: 0.4 mi
- 7/10Allen East High SchoolGrades: 9-12Distance: 0.4 mi

Get pre-qualified for a loan
At Zillow Home Loans, we can pre-qualify you in as little as 5 minutes with no impact to your credit score.An equal housing lender. NMLS #10287.
