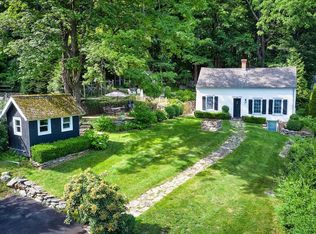Wonderful opportunity to own this adorable cape nestled on an acre of lovely property. Come take a look at the endless possibilities to make this home your own. Some updates include Kitchen, Full Bath, Windows, Siding and Generator. There are hardwood floors in the living, dining and bedrooms. Upstairs is a half bath and a good size den, office or possible 3rd bedroom. The Enclosed porch is a nice feature. Relax on the deck or patio with built in stone grill. Plenty of room for cars and storage in the detached 2 car garage or shed. Located only minutes to the Taconic make this an ideal commuter location. Worth taking a look.
This property is off market, which means it's not currently listed for sale or rent on Zillow. This may be different from what's available on other websites or public sources.
