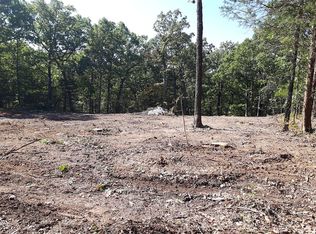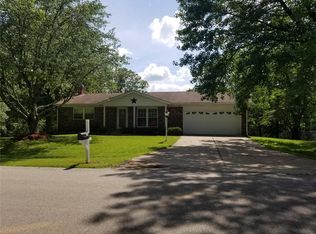Welcome to 360 Rue Chambly in Terre Dulac. WOW, look at all this outdoor space for your Fall Entertaining. Our 3 Bedroom, 2 Bathroom home sits beautifully on a double lot. Once you enter the home you will embrace the open flow from Livingroom with fireplace, to Dining room, then right into the Kitchen. Cabinets and storage are not lacking here. As you make your way downstairs to the walkout basement make sure to use your imagination... Want a theater room or game room for the kids? Make sure to check out the 2 bonus rooms where you can set up your craft room or office. The back deck is ready for your BBQ's or morning coffee. Call today to schedule your private showing!
This property is off market, which means it's not currently listed for sale or rent on Zillow. This may be different from what's available on other websites or public sources.

