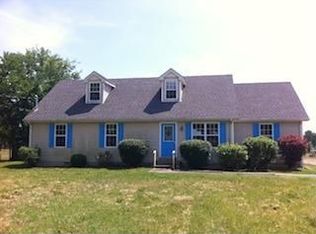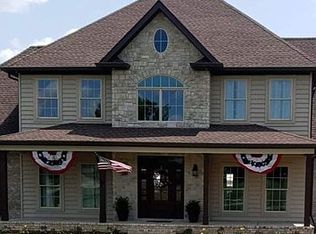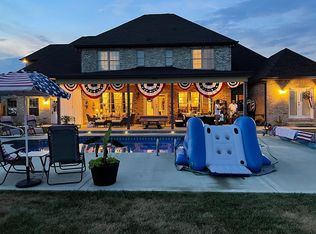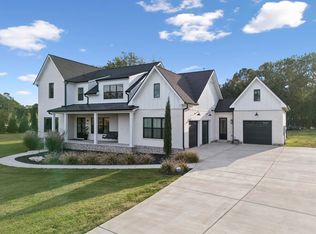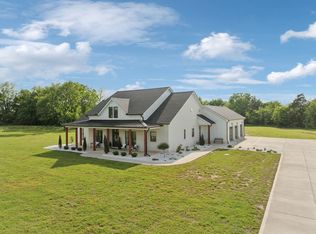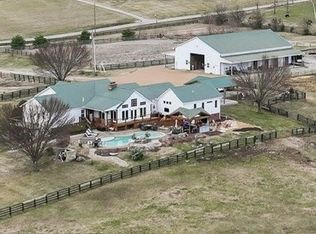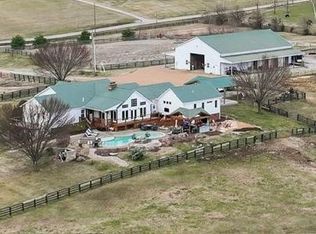Welcome to Modern Luxury right here in Murfreesboro! This brand new custom built home boasts 5,026 sq ft of beautifully designed living space. The open concept layout is perfect for entertaining and offers natural light and as well as impeccable finishes throughout. This home features 4 bedrooms, 5 and a half baths, a formal dining room, a stunning kitchen, lots of windows, 2 laundry rooms, and is set on 1.8 gated/fenced acres. This property offers space for entertaining outdoors and a private, cozy back porch. Every detail of this home has been crafted to meet the highest standards, this is truly a quality, well built home. Another stand out feature is the 6 car garage, offering ample space for parking or extra storage. Above the garage, you'll find an extra 1,025 sq ft of living space to make your own. It would be great for a private home office, gym, or guest retreat. This special home is one you don't want to miss. No HOA (and only 38 mi from the Nashville airport)
Under contract - showing
Price cut: $199.1K (10/31)
$1,999,900
360 Rucker Rd, Murfreesboro, TN 37127
4beds
6,086sqft
Est.:
Single Family Residence, Residential
Built in 2023
1.84 Acres Lot
$-- Zestimate®
$329/sqft
$-- HOA
What's special
Impeccable finishesOpen concept layoutNatural lightStunning kitchenPrivate cozy back porchLots of windowsFormal dining room
- 89 days |
- 176 |
- 0 |
Zillow last checked: 8 hours ago
Listing updated: November 19, 2025 at 04:24pm
Listing Provided by:
Alejandro Mercado 615-513-5468,
Vantage Real Estate LLC 615-560-1202
Source: RealTracs MLS as distributed by MLS GRID,MLS#: 3015861
Facts & features
Interior
Bedrooms & bathrooms
- Bedrooms: 4
- Bathrooms: 6
- Full bathrooms: 5
- 1/2 bathrooms: 1
- Main level bedrooms: 1
Heating
- Central
Cooling
- Central Air
Appliances
- Included: Electric Oven, Dishwasher, Refrigerator, Stainless Steel Appliance(s)
Features
- High Speed Internet
- Flooring: Wood, Tile
- Basement: Crawl Space
- Number of fireplaces: 1
Interior area
- Total structure area: 6,086
- Total interior livable area: 6,086 sqft
- Finished area above ground: 6,086
Property
Parking
- Total spaces: 6
- Parking features: Garage Faces Side
- Garage spaces: 6
Features
- Levels: Three Or More
- Stories: 2
- Patio & porch: Porch, Covered
- Fencing: Back Yard
Lot
- Size: 1.84 Acres
- Features: Level
- Topography: Level
Details
- Parcel number: 149 00814 R0132202
- Special conditions: Standard
Construction
Type & style
- Home type: SingleFamily
- Property subtype: Single Family Residence, Residential
Materials
- Brick
Condition
- New construction: No
- Year built: 2023
Utilities & green energy
- Sewer: Septic Tank
- Water: Public
- Utilities for property: Water Available
Community & HOA
Community
- Security: Smoke Detector(s)
- Subdivision: Faulk Landing
HOA
- Has HOA: No
Location
- Region: Murfreesboro
Financial & listing details
- Price per square foot: $329/sqft
- Tax assessed value: $1,031,800
- Annual tax amount: $3,247
- Date on market: 10/14/2025
Estimated market value
Not available
Estimated sales range
Not available
Not available
Price history
Price history
| Date | Event | Price |
|---|---|---|
| 11/20/2025 | Contingent | $1,999,900$329/sqft |
Source: | ||
| 10/31/2025 | Price change | $1,999,900-9.1%$329/sqft |
Source: | ||
| 10/14/2025 | Listed for sale | $2,199,000$361/sqft |
Source: | ||
| 9/18/2025 | Listing removed | $2,199,000$361/sqft |
Source: | ||
| 6/11/2025 | Listed for sale | $2,199,000+4.8%$361/sqft |
Source: | ||
Public tax history
Public tax history
| Year | Property taxes | Tax assessment |
|---|---|---|
| 2025 | -- | $257,950 +1061.9% |
| 2024 | $3,247 +679.6% | $22,200 |
| 2023 | $417 | $22,200 |
Find assessor info on the county website
BuyAbility℠ payment
Est. payment
$11,258/mo
Principal & interest
$9758
Property taxes
$800
Home insurance
$700
Climate risks
Neighborhood: 37127
Nearby schools
GreatSchools rating
- 7/10Plainview Elementary SchoolGrades: PK-5Distance: 5 mi
- 6/10Christiana Middle SchoolGrades: 6-8Distance: 1.5 mi
- 6/10Riverdale High SchoolGrades: 9-12Distance: 4.5 mi
Schools provided by the listing agent
- Elementary: Plainview Elementary School
- Middle: Christiana Middle School
- High: Riverdale High School
Source: RealTracs MLS as distributed by MLS GRID. This data may not be complete. We recommend contacting the local school district to confirm school assignments for this home.
- Loading
