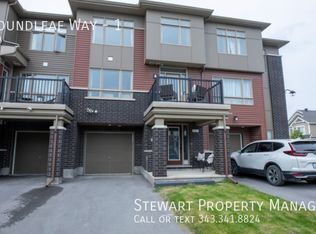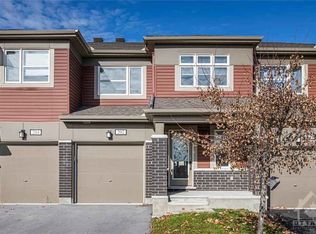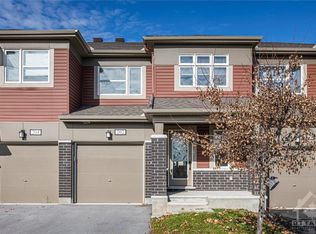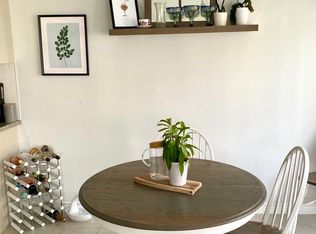Located in Abbotsville Crossing, this home checks all the boxes, from a main floor home office, open concept living-dining, to the upgraded finishes. A welcoming foyer leads you to the open concept main floor. The kitchen features rich espresso cabinets, granite counters, backsplash, and stainless steel appliances. Offering hardwood and ceramic on the main, along with a cozy gas fireplace. Upstairs, 3 spacious and bright bedrooms, including a master with walk-in closest and ensuite bath. Enjoy the additional space of the fully finished basement with plenty of storage. Available May 16th, no pets/no smoking. 2023-03-06
This property is off market, which means it's not currently listed for sale or rent on Zillow. This may be different from what's available on other websites or public sources.



