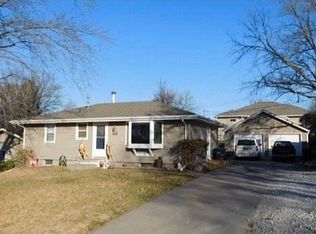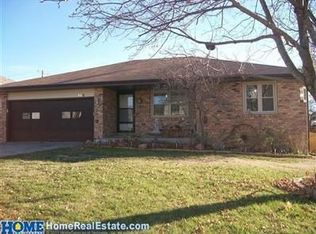Sold for $270,000
$270,000
360 Robert Rd, Malcolm, NE 68402
3beds
1,730sqft
Single Family Residence
Built in 1971
8,276.4 Square Feet Lot
$278,100 Zestimate®
$156/sqft
$1,638 Estimated rent
Home value
$278,100
$250,000 - $311,000
$1,638/mo
Zestimate® history
Loading...
Owner options
Explore your selling options
What's special
Move-in ready, clean and meticulously maintained, this bright and inviting 3+1 bedroom, 2-bath home in Malcolm is the perfect blend of comfort and practicality. With a spotless interior and thoughtful updates, it's truly a turnkey home. The lower level features a cozy wood-burning stove and a wet bar, perfect for relaxing or entertaining. Outside, you'll find a fully fenced yard, an extra parking slab, and an oversized 2-stall garage with ample space for storage or a shop - ideal for hobbies or projects. Conveniently located near amenities and just a short distance from Branched Oak Lake, this home is a gem inside and out. Schedule your showing today!
Zillow last checked: 8 hours ago
Listing updated: May 09, 2025 at 12:56pm
Listed by:
Alysha Dupsky 402-802-5518,
Woods Bros Realty
Bought with:
Pat Ohmberger, 0970201
HOME Real Estate
Source: GPRMLS,MLS#: 22507985
Facts & features
Interior
Bedrooms & bathrooms
- Bedrooms: 3
- Bathrooms: 2
- 3/4 bathrooms: 2
- Main level bathrooms: 1
Primary bedroom
- Features: Wall/Wall Carpeting, Ceiling Fan(s)
- Level: Main
Bedroom 2
- Features: Wall/Wall Carpeting, Ceiling Fan(s)
- Level: Main
Bedroom 3
- Features: Ceiling Fan(s), Luxury Vinyl Plank
- Level: Main
Family room
- Features: Wall/Wall Carpeting, Fireplace
- Level: Basement
Kitchen
- Features: Pantry, Luxury Vinyl Plank
- Level: Main
Living room
- Features: Wall/Wall Carpeting
- Level: Main
Basement
- Area: 960
Heating
- Propane, Forced Air
Cooling
- Central Air
Appliances
- Included: Water Purifier, Range, Refrigerator, Washer, Dryer
- Laundry: Concrete Floor
Features
- Wet Bar, Ceiling Fan(s), Pantry
- Flooring: Vinyl, Carpet, Luxury Vinyl, Plank
- Doors: Sliding Doors
- Basement: Full,Partially Finished
- Number of fireplaces: 1
- Fireplace features: Family Room, Wood Burning Stove
Interior area
- Total structure area: 1,730
- Total interior livable area: 1,730 sqft
- Finished area above ground: 980
- Finished area below ground: 750
Property
Parking
- Total spaces: 2
- Parking features: Detached, Extra Parking Slab, Garage Door Opener
- Garage spaces: 2
- Has uncovered spaces: Yes
Features
- Patio & porch: Patio
- Fencing: Wood,Full
Lot
- Size: 8,276 sqft
- Dimensions: 77 x 109
- Features: Up to 1/4 Acre., Subdivided, Curb Cut
Details
- Parcel number: 0521106006000
Construction
Type & style
- Home type: SingleFamily
- Architectural style: Ranch,Traditional
- Property subtype: Single Family Residence
Materials
- Vinyl Siding
- Foundation: Block
- Roof: Composition
Condition
- Not New and NOT a Model
- New construction: No
- Year built: 1971
Utilities & green energy
- Sewer: Public Sewer
- Water: Public
- Utilities for property: Cable Available, Electricity Available, Propane, Phone Available
Community & neighborhood
Location
- Region: Malcolm
- Subdivision: Malcolm
Other
Other facts
- Listing terms: Cash,USDA Loan
- Ownership: Fee Simple
Price history
| Date | Event | Price |
|---|---|---|
| 5/9/2025 | Sold | $270,000$156/sqft |
Source: | ||
| 4/5/2025 | Pending sale | $270,000$156/sqft |
Source: | ||
| 4/3/2025 | Listed for sale | $270,000+190.3%$156/sqft |
Source: | ||
| 3/4/2002 | Sold | $93,000$54/sqft |
Source: Public Record Report a problem | ||
Public tax history
| Year | Property taxes | Tax assessment |
|---|---|---|
| 2024 | $2,767 -17.4% | $221,200 |
| 2023 | $3,348 +2.6% | $221,200 +23.2% |
| 2022 | $3,264 -1.3% | $179,600 |
Find assessor info on the county website
Neighborhood: 68402
Nearby schools
GreatSchools rating
- 8/10Malcolm Elementary SchoolGrades: PK-6Distance: 0.4 mi
- 8/10Malcolm Jr/Sr High SchoolGrades: 7-12Distance: 0.2 mi
Schools provided by the listing agent
- Elementary: Malcolm
- Middle: Malcolm
- High: Malcolm
- District: Malcolm
Source: GPRMLS. This data may not be complete. We recommend contacting the local school district to confirm school assignments for this home.
Get pre-qualified for a loan
At Zillow Home Loans, we can pre-qualify you in as little as 5 minutes with no impact to your credit score.An equal housing lender. NMLS #10287.

