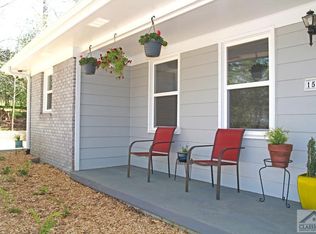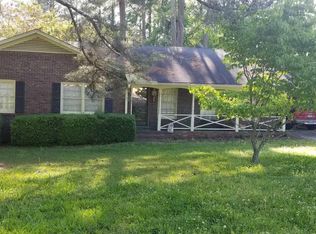This 4 Bedroom 3 Bath, split-level brick ranch has been painstakingly updated and restored from the studs out by two local craftsmen. As you walk through the home, notice some of the finer details: Locally crafted iron railings in the living room, solid wood pocket doors, a radiant barrier in the attic for additional efficiency -- even on the exterior has extras you can't find in other remodels: additional decking support for large parties, gutters piped underground and away from house, and a re-sealed driveway. The kitchen, dining, and living rooms have been redesigned in an open concept. The kitchen features subway tile back splash, white shaker cabinets, granite counter tops, a large central island, recessed lighting, and stainless steel appliances. Two French doors open off the main living area onto an impressive 16'x24' back deck, big enough to bring the whole party outside.The master bedroom and a guest room are on the main level, with the guest room featuring a walk-in closet, and shared bathroom. The master bedroom has double his and her's closets with adjustable shelving and with a private master bathroom. The laundry, 2 spacious bedrooms, and 1 bath are on the lower level. The lower level also includes a one car garage with space for a small workshop. Featuring a new roof with architectural shingles, radiant barrier, and extra insulation; an all-electric high efficiency HVAC; an ultra efficient all electric Marathon water heater; sanded and resealed hardwoods; recessed lighting; new kitchen cabinets, counter tops, and back splash; three completely renovated bathrooms; new windows; new electric; new plumbing; high end faucets and lighting; new stainless steel appliances; a newly built 16x24 back deck; resealed driveway; regraded yard; and more.
This property is off market, which means it's not currently listed for sale or rent on Zillow. This may be different from what's available on other websites or public sources.

