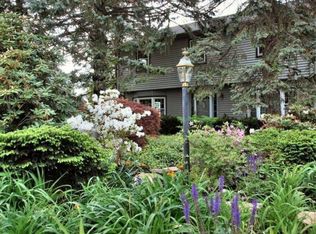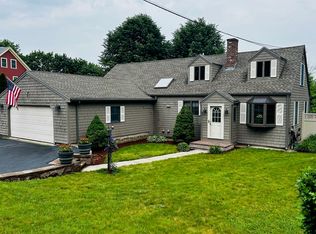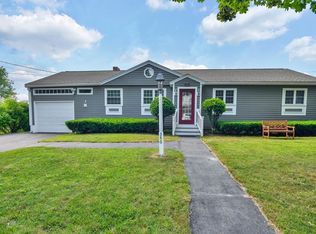Location, Location, Location! North Tewksbury Hip Roof Ranch overlooking Trull Brook Golf Course minutes to major routes 93 & 495! Expansive front to back living/dining room w/bow window overlooking scenic backyard, gas fireplace & hardwood floors. Three good sized bedrooms, all with hardwoods and master offers 1/2 bath. Newer stylish main bath with walk in shower, tiled floors, barn style door. Kitchen features new gas cooktop, wall oven, cozy breakfast bar. Brand new high efficient 4 zone gas boiler & new super store hot water tank. Lower level family room with natural light windows, gas fireplace. Bonus "summer" kitchen (currently gas stove capped), additional full bath, direct access to rear yard & heated two car garage all situated on picturesque acre. Some tlc will make this home shine, build sweat equity in this home with new paint & flooring! 13 month home buyer warranty included provided by Home Warranty of America. One Owner Home!
This property is off market, which means it's not currently listed for sale or rent on Zillow. This may be different from what's available on other websites or public sources.


