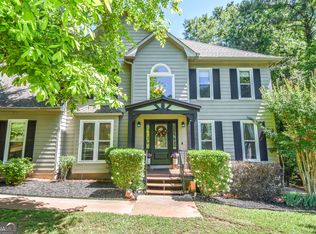Great home with basement in the Whitewater School district. This home is freshly painted with all new carpet upstairs and is move in ready! Beautiful hardwoods are throughout the main level with tile in the kitchen. Both the separate dining room and the great room are large enough for entertaining a crowd. The new thermal pane windows make every room bright. Upstairs features 4 nice size bedrooms with a gorgeous tiled master bath. The basement is partially finished and has a boat door that would allow for extra vehicle storage with its own driveway. There is a 12 x 16 outbuilding, a playset and lots of trails in the land behind the house. Relax on the private deck. HOA is not mandatory. See this one today before its gone!
This property is off market, which means it's not currently listed for sale or rent on Zillow. This may be different from what's available on other websites or public sources.
