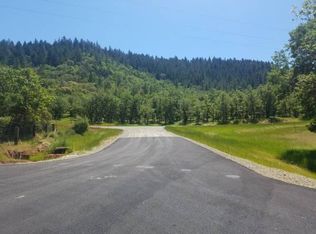Here is the picture perfect property with single level 2000+ sf home in peaceful story book setting built in 2002 on 5 useable acres with 816 sf attached garage and 1680 sf detached shop, all less than 8 miles to town & hospital! Hardwood floor entry opens to a very light & bright vaulted great room floor plan with sky lights, plant shelves, and heart-warming views. Spacious kitchen with endless granite counters, more hardwood floors, pull out drawers, breakfast bar & jaw dropping kitchen sink window view. Vaulted master suite with cornered soaking tub and spacious shower. Additional bedrooms with bay window views. Huge laundry with mud sink & lots of storage. Paved circular drive reveals dream shop with bathroom, 220V power & certified wood stove. Cool off with cocktail in hand under the ceiling fans on the covered back deck and enjoy the beautiful fenced rolling lawn, stacked blocked walls, soaring shady evergreens & ornamental tress & plants, dry creek with bridge and fenced garde
This property is off market, which means it's not currently listed for sale or rent on Zillow. This may be different from what's available on other websites or public sources.

