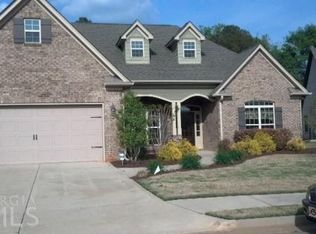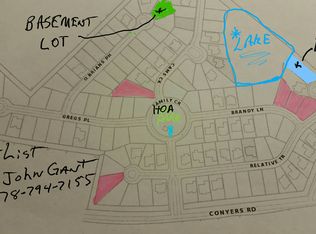This beautiful traditional home is located in the sought out Estates @ Cameron Manor. Great lot at end of cul-de-sac with plenty of parking for entertaining. This 5 bedroom 3 bath has a master suite and guest bedroom on the main. Custom Master Bath, tile floors, walk-in shower, large split walk-in closet. Spacious kitchen; granite counter tops, island, recessed lighting, built-in secretary desk, huge pantry, bay window, eat-in kitchen, plenty of cabinetry with laundry room on the main. 2 Bedrooms upstairs with Jack-in-Jill bathroom, vanity for each bedroom. Front patio, screened in back patio, and fenced backyard. A Must See! This home will not last long!
This property is off market, which means it's not currently listed for sale or rent on Zillow. This may be different from what's available on other websites or public sources.

