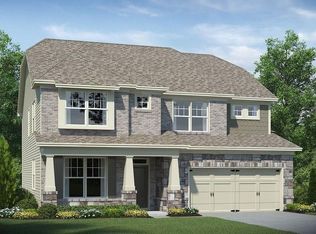Ranch Home Nestled on 7 Acers in Quiet Cul-De-Sac, West Forsyth School District, NO HOA. Make this your DREAM Home! Creativity is limitless here! Interior Features Include Welcoming Foyer, Lovely Formal Living Space, Separate Dining Room, Kitchen Features Generous Cabinet Space w/Corian Countertops, Large Open Floor Plan, 12-Inch-Wide Gorgeous Pine Floors Throughout. Buyers will not have to travel far to some of Forsyth Co.s best restaurants, shopping, grocery stores, fitness centers, parks & Big Creek Greenway. The best of both worlds, PRIVACY & CONVENIENCE!!!
This property is off market, which means it's not currently listed for sale or rent on Zillow. This may be different from what's available on other websites or public sources.
