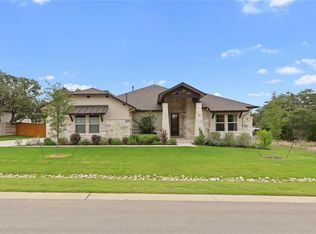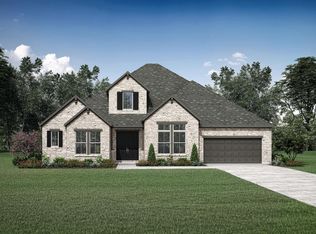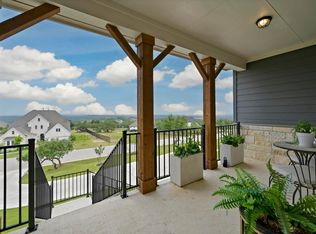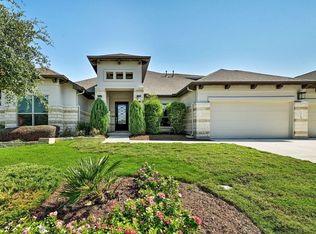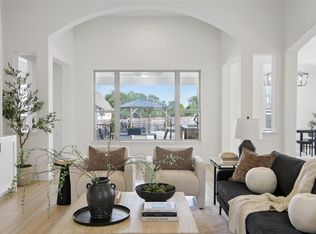Welcome to 360 Premier Park Loop in the desirable Caliterra community of Dripping Springs, TX. This luxury Hill Country home offers 4 bedrooms, 3.5 bathrooms, and 3,621 sq ft of upgraded living space on a 0.4-acre lot. Designed for both comfort and function, it includes a rare oversized insulated 4-car garage with epoxy floors. Inside, the open floor plan features European White Oak hardwood floors, soaring ceilings, recessed lighting, and abundant natural light. The chef’s kitchen boasts quartz countertops, offset-tile backsplash, custom cabinetry with soft-close drawers, pull-out shelving, trash pull-out, matte black faucet, reverse osmosis system, and a large island for entertaining. The family room highlights a black slate fireplace with tile to the ceiling and a 4-panel slider for seamless indoor-outdoor living. The private primary suite offers a spa-inspired bath with frameless shower, porcelain tile to the ceiling, soaking tub, and custom closets. Throughout the home, plumbing fixtures and hardware are upgraded to a matte black finish. Additional highlights include a dedicated office, versatile media/flex room with 5-point surround sound, and a Sonos system with speakers in the kitchen, patio, and master bath. Blinds/shades, upgraded ceiling fans, modern interior doors, water softener, insulated garage doors, and premium finishes are all included. Outside, enjoy a private backyard shaded by oak trees with space for gardening, play, or a pool. Located in award-winning Dripping Springs ISD, Caliterra offers resort-style amenities and close access to downtown Dripping Springs, wineries, and Austin.
Active
Price cut: $49.1K (10/3)
$899,900
360 Premier Park Loop, Dripping Springs, TX 78620
4beds
3,621sqft
Est.:
Single Family Residence
Built in 2021
0.4 Acres Lot
$-- Zestimate®
$249/sqft
$125/mo HOA
What's special
Black slate fireplaceDedicated officeSonos systemAbundant natural lightQuartz countertopsCustom closetsSoaring ceilings
- 85 days |
- 644 |
- 40 |
Zillow last checked: 8 hours ago
Listing updated: November 24, 2025 at 02:24pm
Listed by:
Garrett Beem (512) 327-7800,
NestHaven Properties (512) 327-7800,
Cody Johnson (512) 781-4499,
NestHaven Properties
Source: Unlock MLS,MLS#: 7371207
Tour with a local agent
Facts & features
Interior
Bedrooms & bathrooms
- Bedrooms: 4
- Bathrooms: 4
- Full bathrooms: 3
- 1/2 bathrooms: 1
- Main level bedrooms: 4
Primary bedroom
- Level: Main
Primary bathroom
- Level: Main
Kitchen
- Level: Main
Heating
- Central, Natural Gas
Cooling
- Ceiling Fan(s), Central Air, Electric
Appliances
- Included: Built-In Gas Oven, Built-In Gas Range, Cooktop, Dishwasher, Disposal, ENERGY STAR Qualified Appliances, ENERGY STAR Qualified Dishwasher, ENERGY STAR Qualified Water Heater, Exhaust Fan, Microwave, Plumbed For Ice Maker, RNGHD, Stainless Steel Appliance(s), Vented Exhaust Fan
Features
- Breakfast Bar, Ceiling Fan(s), Beamed Ceilings, Coffered Ceiling(s), High Ceilings, Tray Ceiling(s), Stone Counters, Double Vanity, Electric Dryer Hookup, Entrance Foyer, French Doors, High Speed Internet, Kitchen Island, Low Flow Plumbing Fixtures, No Interior Steps, Open Floorplan, Primary Bedroom on Main, Recessed Lighting, Soaking Tub, Walk-In Closet(s), Wired for Data
- Flooring: Tile, Wood
- Windows: Bay Window(s), Insulated Windows, Screens, Vinyl Windows
- Number of fireplaces: 1
- Fireplace features: Family Room, Gas
Interior area
- Total interior livable area: 3,621 sqft
Video & virtual tour
Property
Parking
- Total spaces: 4
- Parking features: Attached, Direct Access, Door-Multi, Driveway, Garage, Garage Door Opener, Garage Faces Side
- Attached garage spaces: 4
Accessibility
- Accessibility features: None
Features
- Levels: One
- Stories: 1
- Patio & porch: Covered, Patio, Rear Porch
- Exterior features: Gutters Partial, Private Entrance, Private Yard
- Pool features: None
- Fencing: Back Yard, Privacy, Wood
- Has view: Yes
- View description: Neighborhood
- Waterfront features: None
Lot
- Size: 0.4 Acres
- Features: Back Yard, Corner Lot, Interior Lot, Level, Sprinkler - Automatic, Sprinkler - In-ground, Sprinkler - Rain Sensor, Trees-Heavy, Many Trees
Details
- Additional structures: None
- Parcel number: 111083000B012004
- Special conditions: Standard
Construction
Type & style
- Home type: SingleFamily
- Property subtype: Single Family Residence
Materials
- Foundation: Slab
- Roof: Composition, Shingle
Condition
- Resale
- New construction: No
- Year built: 2021
Details
- Builder name: Scott Felder Homes
Utilities & green energy
- Sewer: Public Sewer
- Water: Public
- Utilities for property: Cable Available, Electricity Connected, Internet-Cable, Natural Gas Connected, Phone Available
Community & HOA
Community
- Features: BBQ Pit/Grill, Clubhouse, Cluster Mailbox, Common Grounds, Dog Park, Fishing, Park, Pet Amenities, Picnic Area, Playground, Pool, Sidewalks, Underground Utilities
- Subdivision: Caliterra Ph Two Sec Seven
HOA
- Has HOA: Yes
- Services included: Common Area Maintenance
- HOA fee: $1,500 annually
- HOA name: Caliterra
Location
- Region: Dripping Springs
Financial & listing details
- Price per square foot: $249/sqft
- Tax assessed value: $806,520
- Annual tax amount: $20,417
- Date on market: 9/18/2025
- Listing terms: Cash,Conventional
- Electric utility on property: Yes
Estimated market value
Not available
Estimated sales range
Not available
Not available
Price history
Price history
| Date | Event | Price |
|---|---|---|
| 10/3/2025 | Price change | $899,900-5.2%$249/sqft |
Source: | ||
| 9/18/2025 | Listed for sale | $949,000+5%$262/sqft |
Source: | ||
| 6/28/2022 | Sold | -- |
Source: Agent Provided Report a problem | ||
| 9/1/2021 | Pending sale | $903,990$250/sqft |
Source: | ||
Public tax history
Public tax history
| Year | Property taxes | Tax assessment |
|---|---|---|
| 2025 | -- | $806,520 -2.7% |
| 2024 | $19,282 -13.2% | $828,600 -14.1% |
| 2023 | $22,218 +2.9% | $964,690 +16.4% |
Find assessor info on the county website
BuyAbility℠ payment
Est. payment
$5,921/mo
Principal & interest
$4326
Property taxes
$1155
Other costs
$440
Climate risks
Neighborhood: 78620
Nearby schools
GreatSchools rating
- 9/10Walnut Springs Elementary SchoolGrades: PK-5Distance: 2 mi
- 7/10Dripping Springs Middle SchoolGrades: 6-8Distance: 2.1 mi
- 7/10Dripping Springs High SchoolGrades: 9-12Distance: 1.6 mi
Schools provided by the listing agent
- Elementary: Walnut Springs
- Middle: Dripping Springs Middle
- High: Dripping Springs
- District: Dripping Springs ISD
Source: Unlock MLS. This data may not be complete. We recommend contacting the local school district to confirm school assignments for this home.
- Loading
- Loading
