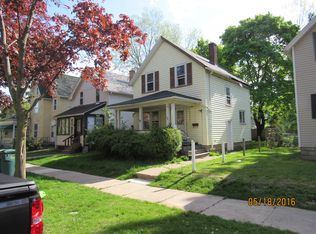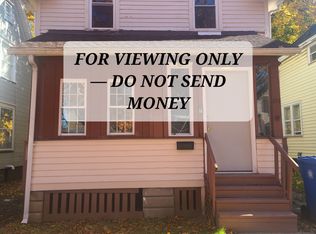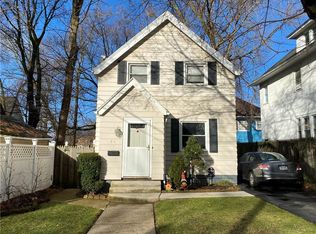Closed
$130,000
360 Post Ave, Rochester, NY 14619
3beds
1,100sqft
Single Family Residence
Built in 1920
3,040.49 Square Feet Lot
$145,700 Zestimate®
$118/sqft
$1,581 Estimated rent
Maximize your home sale
Get more eyes on your listing so you can sell faster and for more.
Home value
$145,700
$133,000 - $159,000
$1,581/mo
Zestimate® history
Loading...
Owner options
Explore your selling options
What's special
Charming, remodeled Colonial in the heart of the 19th Ward. You are welcomed in by a foyer that opens into the spacious living room. New LVT flooring carries you to the beautifully remodeled eat in kitchen. Black cabinets, a tile back splash, tile flooring and stainless appliances will make all your cooking a breeze. Off the kitchen a formal dining room awaits all your special occasions. Upstairs you will find 3 bedrooms and an updated full bath with a tile shower. Plus a brand new full bath in the basement. The fully fenced yard is shaded by mature trees and offers a 1 car detached garage. Many updates throughout including new lighting fixtures, fresh paint, some 5 inch molding, and a new HiEff furnace. Come make this one yours today!
Zillow last checked: 8 hours ago
Listing updated: June 20, 2024 at 12:19pm
Listed by:
Anthony C. Butera 585-404-3841,
Keller Williams Realty Greater Rochester
Bought with:
Tysharda Johnson-Thomas, 10301215943
New 2 U Homes LLC
Source: NYSAMLSs,MLS#: R1530927 Originating MLS: Rochester
Originating MLS: Rochester
Facts & features
Interior
Bedrooms & bathrooms
- Bedrooms: 3
- Bathrooms: 2
- Full bathrooms: 2
Heating
- Gas, Forced Air
Appliances
- Included: Gas Oven, Gas Range, Gas Water Heater, Refrigerator
- Laundry: In Basement
Features
- Separate/Formal Dining Room, Entrance Foyer, Eat-in Kitchen, Separate/Formal Living Room
- Flooring: Luxury Vinyl, Tile, Varies
- Windows: Thermal Windows
- Basement: Full
- Has fireplace: No
Interior area
- Total structure area: 1,100
- Total interior livable area: 1,100 sqft
Property
Parking
- Total spaces: 1
- Parking features: Detached, Garage
- Garage spaces: 1
Features
- Levels: Two
- Stories: 2
- Patio & porch: Open, Porch
- Exterior features: Blacktop Driveway, Fully Fenced
- Fencing: Full
Lot
- Size: 3,040 sqft
- Dimensions: 31 x 96
- Features: Rectangular, Rectangular Lot, Residential Lot
Details
- Parcel number: 26140012072000020590000000
- Special conditions: Standard
Construction
Type & style
- Home type: SingleFamily
- Architectural style: Colonial
- Property subtype: Single Family Residence
Materials
- Vinyl Siding
- Foundation: Block
- Roof: Asphalt
Condition
- Resale
- Year built: 1920
Utilities & green energy
- Electric: Circuit Breakers
- Sewer: Connected
- Water: Connected, Public
- Utilities for property: Cable Available, High Speed Internet Available, Sewer Connected, Water Connected
Community & neighborhood
Location
- Region: Rochester
- Subdivision: H C Wright
Other
Other facts
- Listing terms: Cash,Conventional,FHA,VA Loan
Price history
| Date | Event | Price |
|---|---|---|
| 6/11/2024 | Sold | $130,000+8.4%$118/sqft |
Source: | ||
| 4/24/2024 | Pending sale | $119,900$109/sqft |
Source: | ||
| 4/11/2024 | Listed for sale | $119,900+155.1%$109/sqft |
Source: | ||
| 5/1/2020 | Sold | $47,000-5.8%$43/sqft |
Source: | ||
| 2/28/2020 | Pending sale | $49,900$45/sqft |
Source: Keller Williams Realty GR West #R1248819 Report a problem | ||
Public tax history
| Year | Property taxes | Tax assessment |
|---|---|---|
| 2024 | -- | $95,900 +56.7% |
| 2023 | -- | $61,200 |
| 2022 | -- | $61,200 |
Find assessor info on the county website
Neighborhood: 19th Ward
Nearby schools
GreatSchools rating
- 3/10School 16 John Walton SpencerGrades: PK-6Distance: 0.1 mi
- 3/10Joseph C Wilson Foundation AcademyGrades: K-8Distance: 0.8 mi
- 6/10Rochester Early College International High SchoolGrades: 9-12Distance: 0.8 mi
Schools provided by the listing agent
- District: Rochester
Source: NYSAMLSs. This data may not be complete. We recommend contacting the local school district to confirm school assignments for this home.


