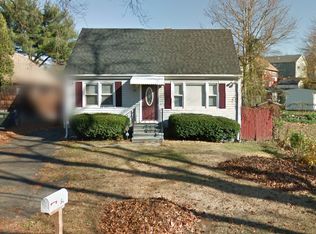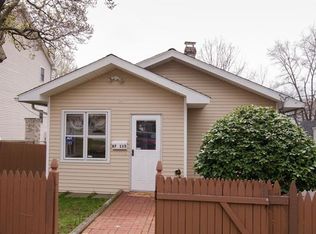A dream of a home - nothing to do but move-in. Totally Remodeled North End Cape. Gorgeous new white shaker kitchen cabinets. Classic subway tile backsplash & stainless steel appliances with a 5 burner gas stove. New hardwood floors throughout 1st and 2nd floors, all new interior paint, interior doors, and updated bathroom with deep soaking tub. Finished lower level adds another 384sf+- of living space. (NOTE: Price includes carpet installation on basement floor, buyer will have 3 choice options). Newer roof, siding, replacement windows, gutter and leaders. The large wood deck is perfect for entertaining and there is plenty of off-street parking with 2 driveway areas. Level corner lot in the North-end! Show it and you will sell it!!! (Agent/Owner)
This property is off market, which means it's not currently listed for sale or rent on Zillow. This may be different from what's available on other websites or public sources.


