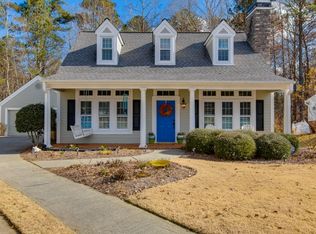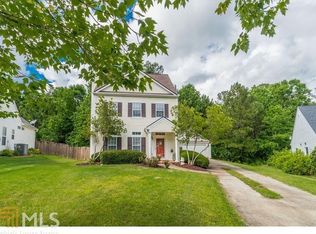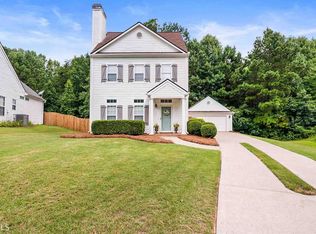Impeccably updated and maintained ranch home in desirable BridgeMill Community on private cul de sac lot. Split bedroom layout with private owners suite and updated bathrooms all on the main level. Wood laminate floors throughout. Large open kitchen with view to the great room and backyard. See through fireplace serving both the kitchen and great room. Newer roof, windows, and tankless water heater. Large deck and very private back yard with new fenced area below the deck. Large two car garage with new garage door and new parking pad for additional parking. Resort quality OPTIONAL amenities with very low mandatory HOA fees. Close to shopping, restaurants, major highways and new Northside Hospital. If your looking for LOCATION this house has it all!!
This property is off market, which means it's not currently listed for sale or rent on Zillow. This may be different from what's available on other websites or public sources.


