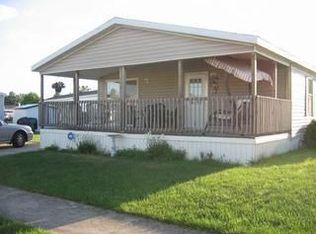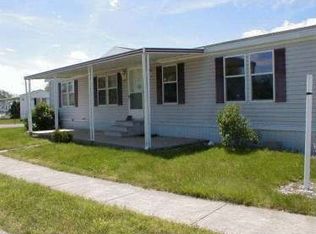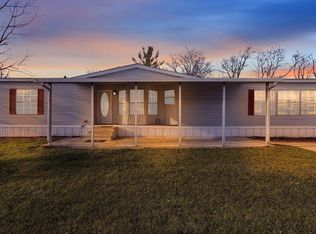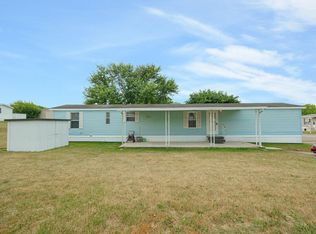Enjoy the ease of one-floor living AND Hamilton Schools in this double wide home. There's plenty of space for everyone with two bedrooms, a full bath, and a living room on one end and a separate living room and master bedroom with its own private full bath on the other end. In fact, there is actually a fourth bedroom that could remain a bedroom or be a dining room. All the flooring and the fridge are only one year old. Outside is new skirting and a covered patio complete with sun shade for relaxation time. Two off street parking spaces and a storage shed round out this beautiful home. Special financing is required.
This property is off market, which means it's not currently listed for sale or rent on Zillow. This may be different from what's available on other websites or public sources.



