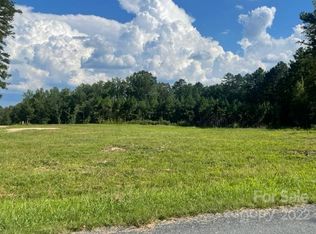Closed
$460,000
360 Patience Dr, Concord, NC 28025
3beds
2,663sqft
Single Family Residence
Built in 1979
1.84 Acres Lot
$462,800 Zestimate®
$173/sqft
$2,410 Estimated rent
Home value
$462,800
$440,000 - $486,000
$2,410/mo
Zestimate® history
Loading...
Owner options
Explore your selling options
What's special
Welcome to your serene homestead set on nearly two acres across two parcels in Concord, NC. Framed by open sky and mature greenery, this property delivers the space and freedom to live the way you want: plant a generous garden, start a small hobby farm, create an orchard, or design outdoor living zones for gatherings under the stars. The dual-parcel layout offers rare flexibility for today and tomorrow, whether you envision additional outbuildings, a workshop, RV or boat parking, or simply room to roam. Inside and out, the setting feels calm and unhurried, with sunny clearings, tree-lined edges for privacy, and natural vistas that make everyday moments feel special—sunrise coffee on the porch, golden hour strolls, and quiet evenings by a fire pit. The property’s footprint invites easy flow for daily life, while the broad yard welcomes four-legged friends, raised beds, and weekend projects. You’ll appreciate the balance of country tranquility and area conveniences, along with the chance to personalize a place that already feels like home the moment you arrive. Come walk the land, breathe the quiet, and picture your next chapter here—schedule a private tour today. Note: The blue shed at the front of the property (to the right when facing the home) does not convey.
Zillow last checked: 8 hours ago
Listing updated: October 31, 2025 at 10:50am
Listing Provided by:
Kristen Bernard kbernard@empowerhome.com,
Keller Williams South Park
Bought with:
Margaret Artlip
MartinGroup Properties Inc
Source: Canopy MLS as distributed by MLS GRID,MLS#: 4273041
Facts & features
Interior
Bedrooms & bathrooms
- Bedrooms: 3
- Bathrooms: 3
- Full bathrooms: 3
- Main level bedrooms: 2
Primary bedroom
- Level: Main
Bedroom s
- Level: Main
Flex space
- Level: Main
Kitchen
- Level: Main
Living room
- Level: Main
Heating
- Forced Air
Cooling
- Central Air
Appliances
- Included: Dishwasher, Microwave, Refrigerator
- Laundry: In Hall
Features
- Has basement: No
- Fireplace features: Living Room, Wood Burning
Interior area
- Total structure area: 2,663
- Total interior livable area: 2,663 sqft
- Finished area above ground: 2,663
- Finished area below ground: 0
Property
Parking
- Total spaces: 1
- Parking features: Circular Driveway, Driveway, Detached Garage, Garage Faces Front, Garage Shop, RV Access/Parking, Garage on Main Level
- Garage spaces: 1
- Has uncovered spaces: Yes
Features
- Levels: Two
- Stories: 2
- Exterior features: Fire Pit, Storage, Other - See Remarks
- Fencing: Fenced,Back Yard,Partial
Lot
- Size: 1.84 Acres
- Features: Cleared, Level, Wooded
Details
- Additional structures: Barn(s), Hay Storage, Outbuilding, Shed(s), Workshop, Other
- Additional parcels included: 78/356 Patience Drive is also included in the sale
- Parcel number: 56319098600000
- Zoning: AO
- Special conditions: Standard
- Horse amenities: Pasture, Other - See Remarks
Construction
Type & style
- Home type: SingleFamily
- Architectural style: Cottage,Farmhouse,Rustic
- Property subtype: Single Family Residence
Materials
- Brick Partial, Vinyl
- Foundation: Crawl Space
- Roof: Metal
Condition
- New construction: No
- Year built: 1979
Utilities & green energy
- Sewer: Septic Installed
- Water: County Water
Community & neighborhood
Location
- Region: Concord
- Subdivision: None
Other
Other facts
- Road surface type: Gravel, Stone, Paved
Price history
| Date | Event | Price |
|---|---|---|
| 10/30/2025 | Sold | $460,000-3.2%$173/sqft |
Source: | ||
| 9/21/2025 | Pending sale | $475,000$178/sqft |
Source: | ||
| 8/29/2025 | Listed for sale | $475,000$178/sqft |
Source: | ||
| 8/12/2025 | Pending sale | $475,000$178/sqft |
Source: | ||
| 7/18/2025 | Price change | $475,000-5%$178/sqft |
Source: | ||
Public tax history
| Year | Property taxes | Tax assessment |
|---|---|---|
| 2024 | $1,789 +23.2% | $272,670 +54% |
| 2023 | $1,452 -3.7% | $177,050 -3.7% |
| 2022 | $1,507 | $183,770 |
Find assessor info on the county website
Neighborhood: 28025
Nearby schools
GreatSchools rating
- 7/10W M Irvin ElementaryGrades: PK-5Distance: 0.5 mi
- 2/10Concord MiddleGrades: 6-8Distance: 0.5 mi
- 5/10Concord HighGrades: 9-12Distance: 2.2 mi
Schools provided by the listing agent
- Elementary: W.M. Irvin
- Middle: Concord
- High: Concord
Source: Canopy MLS as distributed by MLS GRID. This data may not be complete. We recommend contacting the local school district to confirm school assignments for this home.
Get a cash offer in 3 minutes
Find out how much your home could sell for in as little as 3 minutes with a no-obligation cash offer.
Estimated market value
$462,800
Get a cash offer in 3 minutes
Find out how much your home could sell for in as little as 3 minutes with a no-obligation cash offer.
Estimated market value
$462,800
