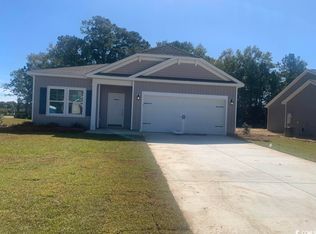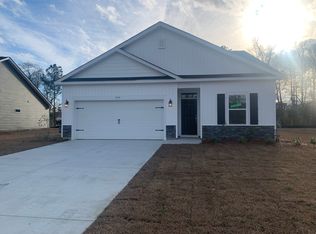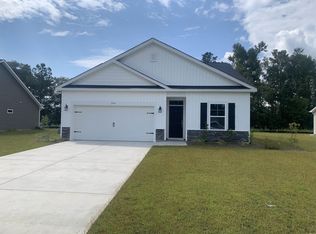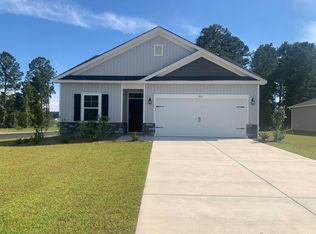Sold for $276,000 on 09/27/24
$276,000
360 Palmetto Sand Loop, Conway, SC 29527
3beds
1,642sqft
Single Family Residence
Built in 2023
10,018.8 Square Feet Lot
$267,000 Zestimate®
$168/sqft
$2,163 Estimated rent
Home value
$267,000
$246,000 - $288,000
$2,163/mo
Zestimate® history
Loading...
Owner options
Explore your selling options
What's special
Alert!! New low price! This new home was lived in just a few short weeks. It boasts upgrades and features that set it apart from typical new builds. Enjoy the convenience of nearly new appliances, including a washer, dryer, refrigerator, dishwasher, oven range, microwave, and an under-sink filter system. This home also includes blinds, window trim, herringbone doors, and a stylish tile backsplash in the kitchen, along with a large screened porch and gutters. The spacious layout offers 3 bedrooms and 2 baths, with luxury vinyl planking in the foyer, living/dining room, and kitchen. The bedrooms are carpeted for comfort, and the primary en-suite boasts a double vanity, walk-in shower, and a generous walk-in closet.
Zillow last checked: 8 hours ago
Listing updated: October 22, 2024 at 11:38am
Listed by:
Debra Fortin Cell:860-485-4458,
BHHS Myrtle Beach Real Estate
Bought with:
Sophie N Seaney, 127741
RE/MAX Southern Shores
Source: CCAR,MLS#: 2411882 Originating MLS: Coastal Carolinas Association of Realtors
Originating MLS: Coastal Carolinas Association of Realtors
Facts & features
Interior
Bedrooms & bathrooms
- Bedrooms: 3
- Bathrooms: 2
- Full bathrooms: 2
Primary bedroom
- Features: Ceiling Fan(s), Main Level Master, Walk-In Closet(s)
Primary bathroom
- Features: Dual Sinks, Separate Shower
Dining room
- Features: Living/Dining Room
Kitchen
- Features: Breakfast Bar, Pantry, Solid Surface Counters
Living room
- Features: Ceiling Fan(s)
Other
- Features: Bedroom on Main Level, Entrance Foyer
Heating
- Central, Gas
Cooling
- Central Air
Appliances
- Included: Dishwasher, Microwave, Range, Refrigerator, Dryer, Water Purifier, Washer
Features
- Window Treatments, Breakfast Bar, Bedroom on Main Level, Entrance Foyer, Solid Surface Counters
- Flooring: Carpet, Luxury Vinyl, Luxury VinylPlank
- Doors: Insulated Doors
Interior area
- Total structure area: 2,022
- Total interior livable area: 1,642 sqft
Property
Parking
- Total spaces: 4
- Parking features: Attached, Garage, Two Car Garage, Garage Door Opener
- Attached garage spaces: 2
Features
- Levels: One
- Stories: 1
- Patio & porch: Porch, Screened
- Exterior features: Sprinkler/Irrigation
Lot
- Size: 10,018 sqft
- Dimensions: 73 x 139 x 73 x 136
- Features: Rectangular, Rectangular Lot
Details
- Additional parcels included: ,
- Parcel number: 32711030005
- Zoning: Res
- Special conditions: None
Construction
Type & style
- Home type: SingleFamily
- Architectural style: Ranch
- Property subtype: Single Family Residence
Materials
- Vinyl Siding
- Foundation: Slab
Condition
- Resale
- Year built: 2023
Details
- Builder model: Talbot II C
- Builder name: Great Southern Homes
Utilities & green energy
- Water: Public
- Utilities for property: Cable Available, Electricity Available, Natural Gas Available, Sewer Available, Water Available
Green energy
- Energy efficient items: Doors, Windows
Community & neighborhood
Security
- Security features: Smoke Detector(s)
Community
- Community features: Long Term Rental Allowed
Location
- Region: Conway
- Subdivision: Beach Gardens
HOA & financial
HOA
- Has HOA: Yes
- HOA fee: $85 monthly
- Amenities included: Pet Restrictions
- Services included: Association Management, Trash
Other
Other facts
- Listing terms: Cash,Conventional,FHA
Price history
| Date | Event | Price |
|---|---|---|
| 9/27/2024 | Sold | $276,000-1.1%$168/sqft |
Source: | ||
| 8/30/2024 | Contingent | $279,000$170/sqft |
Source: | ||
| 8/27/2024 | Price change | $279,000-2.8%$170/sqft |
Source: | ||
| 6/28/2024 | Price change | $286,999-8.8%$175/sqft |
Source: | ||
| 6/20/2024 | Price change | $314,800-0.9%$192/sqft |
Source: | ||
Public tax history
Tax history is unavailable.
Neighborhood: 29527
Nearby schools
GreatSchools rating
- 6/10Conway Elementary SchoolGrades: PK-5Distance: 4.7 mi
- 6/10Conway Middle SchoolGrades: 6-8Distance: 4.4 mi
- 5/10Conway High SchoolGrades: 9-12Distance: 3 mi
Schools provided by the listing agent
- Elementary: Conway Elementary School
- Middle: Conway Middle School
- High: Conway High School
Source: CCAR. This data may not be complete. We recommend contacting the local school district to confirm school assignments for this home.

Get pre-qualified for a loan
At Zillow Home Loans, we can pre-qualify you in as little as 5 minutes with no impact to your credit score.An equal housing lender. NMLS #10287.
Sell for more on Zillow
Get a free Zillow Showcase℠ listing and you could sell for .
$267,000
2% more+ $5,340
With Zillow Showcase(estimated)
$272,340


