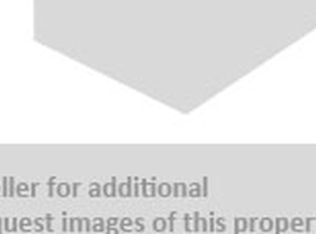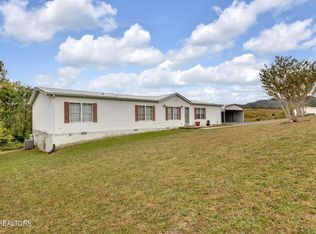Log Cabin home sitting on a total of ,89 acre of and an extra lot with .45 acre which has the water-meter already in place and could be hooked up to city sewer. The extra lot is not restricted and could be used for a garage/shop or even a single wide mobile home. Property is conveniently located within minutes of Greeneville, Morristown, and Tricities. Open kitchen and floor plan with first floor master and all closets having adjustable closet shelving. Full basement and wood-burning stove that conveys as well as the workbenches. Metal roof approx. 7 years old. Front and back porches ready for your own rockers. Property is fully fenced. Home is ready for your special touches and some tlc. Priced below tax appraisal and ready for new owner.
This property is off market, which means it's not currently listed for sale or rent on Zillow. This may be different from what's available on other websites or public sources.


