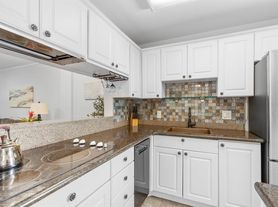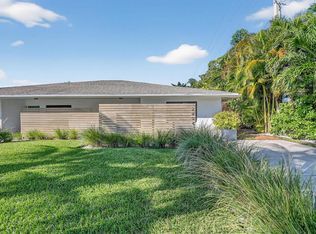East Boca Raton gem! This single-family 3/3/2 screened pool home boasts freshly painted interior/exterior, enlarged screened patio, NEW impact windows, doors & sliders. Gorgeous kitchen with maple cabinets, granite counters & stainless appliances. Oversized private lot with circular drive & huge yard perfect for entertaining! Extra room ideal as office, gym, or nursery. Great schools! Minutes to beaches, world-class shopping, dining & top schools, with quick I-95 access. ??
Copyright Miami Association of Realtors Regional MLS. All rights reserved. Information is deemed reliable but not guaranteed.
House for rent
$6,100/mo
Fees may apply
360 NW 53rd St, Boca Raton, FL 33487
3beds
2,655sqft
Price may not include required fees and charges. Learn more|
Singlefamily
Available now
Dogs OK
Central air, electric
In unit laundry
Covered parking
Electric, central
What's special
Enlarged screened patio
- 55 days |
- -- |
- -- |
Zillow last checked: 8 hours ago
Listing updated: February 02, 2026 at 10:09am
Travel times
Looking to buy when your lease ends?
Consider a first-time homebuyer savings account designed to grow your down payment with up to a 6% match & a competitive APY.
Facts & features
Interior
Bedrooms & bathrooms
- Bedrooms: 3
- Bathrooms: 3
- Full bathrooms: 3
Heating
- Electric, Central
Cooling
- Central Air, Electric
Appliances
- Included: Dishwasher, Disposal, Dryer, Microwave, Oven, Range, Refrigerator, Washer
- Laundry: In Unit
Features
- Den/Library/Office, First Floor Entry, Walk-In Closet(s)
Interior area
- Total interior livable area: 2,655 sqft
Video & virtual tour
Property
Parking
- Parking features: Covered
- Details: Contact manager
Features
- Stories: 1
- Exterior features: 1/4 To Less Than 1/2 Acre Lot, Architecture Style: Ranch, Blinds, Circular Driveway, Complete Impact Glass, Den/Library/Office, Electric Water Heater, First Floor Entry, Floor Covering: Ceramic, Flooring: Ceramic, Garden, Heated, Heating system: Central, Heating: Electric, High Impact Doors, Ice Maker, In Ground, Lawn/Pool Maintenance, Lot Features: 1/4 To Less Than 1/2 Acre Lot, Roof Type: Barrel, Screened Porch, Smoke Detector, View Type: Garden, Walk-In Closet(s)
- Has private pool: Yes
- Pool features: Heated, In Ground, Pool
- Has spa: Yes
- Spa features: Hottub Spa
Details
- Parcel number: 06434705300000120
Construction
Type & style
- Home type: SingleFamily
- Architectural style: RanchRambler
- Property subtype: SingleFamily
Condition
- Year built: 1985
Community & HOA
HOA
- Amenities included: Pool
Location
- Region: Boca Raton
Financial & listing details
- Lease term: 1 Year With Renewal Option
Price history
| Date | Event | Price |
|---|---|---|
| 1/26/2026 | Price change | $6,100-3.2%$2/sqft |
Source: | ||
| 1/5/2026 | Price change | $6,300+5%$2/sqft |
Source: | ||
| 12/14/2025 | Listed for rent | $6,000$2/sqft |
Source: | ||
| 10/15/2025 | Sold | $1,050,000-8.7%$395/sqft |
Source: | ||
| 9/16/2025 | Price change | $1,150,000-4.2%$433/sqft |
Source: | ||
Neighborhood: 33487
Nearby schools
GreatSchools rating
- 10/10Blue Lake Elementary SchoolGrades: PK-5Distance: 2.2 mi
- 8/10Boca Raton Community Middle SchoolGrades: 6-8Distance: 3 mi
- 6/10Boca Raton Community High SchoolGrades: 9-12Distance: 2.9 mi

