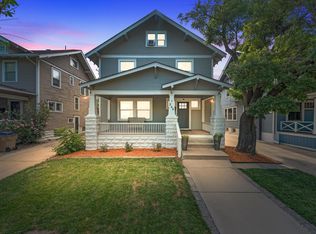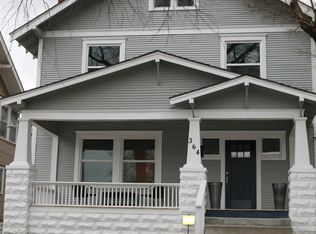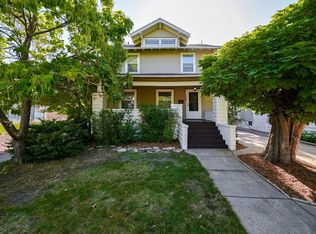Sold
Price Unknown
360 N Rutan Ave, Wichita, KS 67208
4beds
2,487sqft
Single Family Onsite Built
Built in 1915
6,098.4 Square Feet Lot
$324,300 Zestimate®
$--/sqft
$1,856 Estimated rent
Home value
$324,300
$295,000 - $357,000
$1,856/mo
Zestimate® history
Loading...
Owner options
Explore your selling options
What's special
DRH Homes presents a beautifully remodeled 4 bedroom and 3 bathroom College Hill home, thoughtfully designed to combine new modern finishes with the original character restored on the main floor. This includes 8" baseboards, 9-foot ceilings, double sided staircase, original built ins, windows, and more. The 2nd floor has been re-designed to include a master bedroom with an En suite bathroom and large walk-in closet. In addition to the homes beautifully remodeled 2487 sq ft, there is also an unfinished basement that offers an abundance of storage space. The main floor has a spacious "chef's" kitchen with new cabinetry, quartzite counters, new Energy Saver appliances, a touch faucet, pantry, and prep island. The kitchen is adjacent to a spectacular formal dining room, perfect for entertaining family and friends. Off the kitchen is a separate laundry area, and full bathroom with access to a private backyard with a new fence, and deck perfect for those summer BBQs. All 3 bathrooms have modern vanities with brush gold fixtures, beautifully tiled floors and surrounds. The master suite has a gorgeous curb-less tiled shower, double sinks and walk in closet. The home has updated plumbing and updated electrical that includes a new electric panel and modern energy efficient LED lighting throughout the home. The home also offers an oversized 2 car garage with a workshop area for the hobbyist with built in work benches and mechanic’s pit. End the day and enjoy watching the sunsets while sitting on this large classic "College Hill” porch. Book your showing for this wonderfully unique turnkey home in historic College Hill within walking distance of numerous restaurants, the Crown Uptown Theatre, Clifton Square, College Hill Park, and only minutes from downtown.
Zillow last checked: 8 hours ago
Listing updated: January 27, 2025 at 07:03pm
Listed by:
Dawn Wade CELL:316-806-1060,
RE/MAX Premier
Source: SCKMLS,MLS#: 645246
Facts & features
Interior
Bedrooms & bathrooms
- Bedrooms: 4
- Bathrooms: 3
- Full bathrooms: 3
Primary bedroom
- Description: Carpet
- Level: Upper
- Area: 168
- Dimensions: 14 x 12
Bedroom
- Description: Carpet
- Level: Upper
- Area: 240
- Dimensions: 20 x 12
Bedroom
- Description: Carpet
- Level: Upper
- Area: 110
- Dimensions: 11 x 10
Bedroom
- Level: Upper
- Area: 100
- Dimensions: 10 x 10
Dining room
- Description: Luxury Vinyl
- Level: Main
- Area: 156
- Dimensions: 13 x 12
Kitchen
- Description: Luxury Vinyl
- Level: Main
- Area: 168
- Dimensions: 14 x 12
Living room
- Description: Luxury Vinyl
- Level: Main
- Area: 240
- Dimensions: 20 x 12
Heating
- Forced Air, Natural Gas
Cooling
- Central Air, Zoned, Electric
Appliances
- Included: Dishwasher, Disposal, Microwave, Refrigerator, Range
- Laundry: Main Level, Laundry Room, 220 equipment
Features
- Ceiling Fan(s), Walk-In Closet(s)
- Basement: Unfinished
- Number of fireplaces: 1
- Fireplace features: One, Living Room, Decorative
Interior area
- Total interior livable area: 2,487 sqft
- Finished area above ground: 2,487
- Finished area below ground: 0
Property
Parking
- Total spaces: 2
- Parking features: Detached, Garage Door Opener, Oversized
- Garage spaces: 2
Features
- Levels: Two
- Stories: 2
- Patio & porch: Deck
- Exterior features: Guttering - ALL
- Fencing: Wood
Lot
- Size: 6,098 sqft
- Features: Standard
Details
- Parcel number: 201731262302206004.00
Construction
Type & style
- Home type: SingleFamily
- Architectural style: Traditional
- Property subtype: Single Family Onsite Built
Materials
- Frame
- Foundation: Partial, No Egress Window(s)
- Roof: Composition
Condition
- Year built: 1915
Utilities & green energy
- Gas: Natural Gas Available
- Utilities for property: Sewer Available, Natural Gas Available, Public
Community & neighborhood
Community
- Community features: Sidewalks
Location
- Region: Wichita
- Subdivision: SWOPES
HOA & financial
HOA
- Has HOA: No
Other
Other facts
- Ownership: Corporate non-REO
- Road surface type: Paved
Price history
Price history is unavailable.
Public tax history
| Year | Property taxes | Tax assessment |
|---|---|---|
| 2024 | $2,076 -4.4% | $19,611 |
| 2023 | $2,171 -12.4% | $19,611 |
| 2022 | $2,477 +5.2% | -- |
Find assessor info on the county website
Neighborhood: College Hill
Nearby schools
GreatSchools rating
- 6/10College Hill Elementary SchoolGrades: PK-5Distance: 0.2 mi
- 8/10Robinson Middle SchoolGrades: 6-8Distance: 0.9 mi
- 2/10East High SchoolGrades: 9-12Distance: 0.8 mi
Schools provided by the listing agent
- Elementary: College Hill
- Middle: Robinson
- High: East
Source: SCKMLS. This data may not be complete. We recommend contacting the local school district to confirm school assignments for this home.


