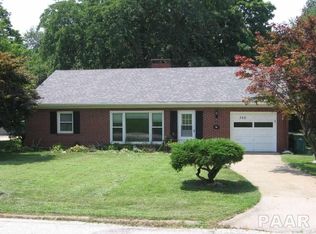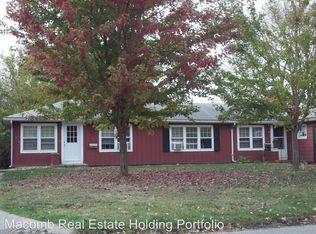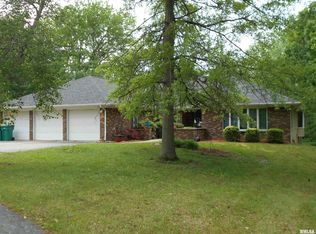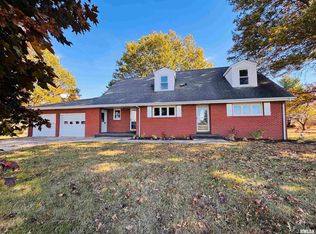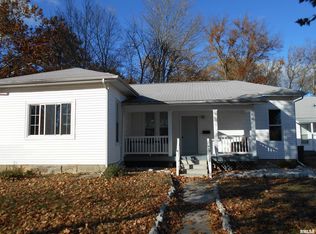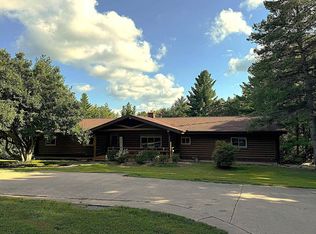Just imagine entertaining family and friends in this home! Located close to WIU on a large lot this two-story brick home has always been one admired by many and is now available for sale. With 4426 total finished sq ft, 5 bedrooms, and 3.5 baths it has what anyone would need in a classic home. The main level is spacious, from the grand foyer with open stairway, 30x16 living room that features a lovely fireplace, lots of windows and walkout to a screened patio. Kitchen with breakfast nook, and is open to a family/den area, large formal dining room, and half bath. The upper level of the home has a master bedroom that is 24x16 with lots of closets and full bath, two other bedrooms share a full bath, home office/bedroom and another room that is a bedroom/laundry room. The basement is finished with large living area with fireplace, game room, laundry, bath, and lots of storage area. This home has a lot of custom features like crown moldings, butler’s lien closets, hardwood floors, zoned HVAC, fenced back yard, and EV plug in the garage.
Pending
$279,900
360 N Normal St, Macomb, IL 61455
5beds
4,426sqft
Est.:
Single Family Residence, Residential
Built in 1941
0.51 Acres Lot
$262,200 Zestimate®
$63/sqft
$-- HOA
What's special
Lovely fireplaceTwo-story brick homeHome officeMaster bedroomLots of windowsLarge formal dining roomKitchen with breakfast nook
- 244 days |
- 136 |
- 5 |
Zillow last checked: 8 hours ago
Listing updated: January 09, 2026 at 12:01pm
Listed by:
Steve Silberer 309-255-3968,
C21 Purdum-Epperson Inc
Source: RMLS Alliance,MLS#: PA1258430 Originating MLS: Peoria Area Association of Realtors
Originating MLS: Peoria Area Association of Realtors

Facts & features
Interior
Bedrooms & bathrooms
- Bedrooms: 5
- Bathrooms: 4
- Full bathrooms: 3
- 1/2 bathrooms: 1
Bedroom 1
- Level: Upper
- Dimensions: 24ft 0in x 16ft 11in
Bedroom 2
- Level: Upper
- Dimensions: 12ft 2in x 13ft 2in
Bedroom 3
- Level: Upper
- Dimensions: 13ft 1in x 9ft 1in
Bedroom 4
- Level: Upper
- Dimensions: 13ft 2in x 13ft 3in
Bedroom 5
- Level: Main
- Dimensions: 12ft 0in x 9ft 3in
Other
- Level: Main
- Dimensions: 17ft 1in x 11ft 1in
Other
- Area: 1150
Additional level
- Area: 0
Additional room
- Description: FOYER
- Level: Main
- Dimensions: 11ft 0in x 9ft 1in
Additional room 2
- Description: SCREENED PORCH
- Level: Main
- Dimensions: 16ft 4in x 9ft 8in
Family room
- Level: Main
- Dimensions: 16ft 7in x 13ft 1in
Great room
- Level: Basement
- Dimensions: 30ft 2in x 16ft 3in
Kitchen
- Level: Main
- Dimensions: 18ft 1in x 13ft 1in
Laundry
- Level: Basement
- Dimensions: 13ft 1in x 10ft 11in
Living room
- Level: Main
- Dimensions: 30ft 11in x 16ft 11in
Main level
- Area: 1638
Recreation room
- Level: Basement
- Dimensions: 17ft 1in x 12ft 2in
Upper level
- Area: 1638
Heating
- Has Heating (Unspecified Type)
Cooling
- Zoned
Appliances
- Included: Dishwasher, Dryer, Range, Refrigerator, Washer
Features
- Solid Surface Counter, Ceiling Fan(s)
- Windows: Blinds
- Basement: Partially Finished
- Attic: Storage
- Number of fireplaces: 2
- Fireplace features: Gas Log, Wood Burning
Interior area
- Total structure area: 3,276
- Total interior livable area: 4,426 sqft
Property
Parking
- Total spaces: 2
- Parking features: Detached
- Garage spaces: 2
- Details: Number Of Garage Remotes: 0
Features
- Levels: Two
- Patio & porch: Screened
Lot
- Size: 0.51 Acres
- Dimensions: 140 x 160
- Features: Level
Details
- Parcel number: 1110082900
Construction
Type & style
- Home type: SingleFamily
- Property subtype: Single Family Residence, Residential
Materials
- Frame, Brick
- Roof: Shingle
Condition
- New construction: No
- Year built: 1941
Utilities & green energy
- Sewer: Public Sewer
- Water: Public
Community & HOA
Community
- Subdivision: Eads
Location
- Region: Macomb
Financial & listing details
- Price per square foot: $63/sqft
- Tax assessed value: $292,125
- Annual tax amount: $10,513
- Date on market: 6/4/2025
- Cumulative days on market: 238 days
Estimated market value
$262,200
$249,000 - $275,000
$2,463/mo
Price history
Price history
| Date | Event | Price |
|---|---|---|
| 1/5/2026 | Pending sale | $279,900$63/sqft |
Source: | ||
| 10/10/2025 | Price change | $279,900-2.1%$63/sqft |
Source: | ||
| 7/30/2025 | Price change | $286,000-4%$65/sqft |
Source: | ||
| 6/4/2025 | Listed for sale | $298,000+6.4%$67/sqft |
Source: | ||
| 7/28/2022 | Sold | $280,000-5.1%$63/sqft |
Source: | ||
Public tax history
Public tax history
| Year | Property taxes | Tax assessment |
|---|---|---|
| 2024 | $10,513 +1.9% | $97,375 +8.5% |
| 2023 | $10,313 +44% | $89,783 +34.8% |
| 2022 | $7,164 +4.2% | $66,620 |
Find assessor info on the county website
BuyAbility℠ payment
Est. payment
$1,955/mo
Principal & interest
$1353
Property taxes
$504
Home insurance
$98
Climate risks
Neighborhood: 61455
Nearby schools
GreatSchools rating
- 4/10Edison Elementary SchoolGrades: 4-6Distance: 1.6 mi
- 4/10Macomb Junior High SchoolGrades: 7-8Distance: 1.4 mi
- 5/10Macomb Senior High SchoolGrades: 9-12Distance: 1.4 mi
Schools provided by the listing agent
- High: Macomb
Source: RMLS Alliance. This data may not be complete. We recommend contacting the local school district to confirm school assignments for this home.
- Loading
