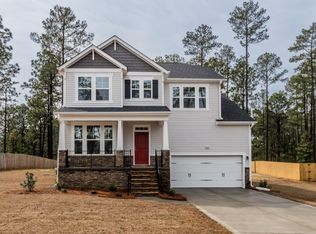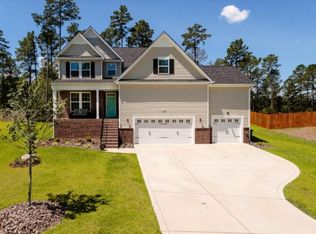WAIT, WHAT?!?! Only 2.5 miles from downtown Pinehurst?! The moment you pull up to your new home, it invites you to enjoy the warm Carolina evenings on the covered front porch and with the care shown on the outside you know that the inside must be amazing! Upon entering the home, you immediately notice the beautiful LVP flooring and natural light. The living room, formal dining room, and open concept kitchen beg for family and friends to entertain. The kitchen features include granite countertops, tile back splash, ss appliances, pantry, tons of counter space, and modern lighting that will make the chef in your family excited to cook! The large living room boasts a fireplace, perfect to curl up in front of on cooler evenings! The HUGE master suite featuring trey ceilings stand up shower, soaking tub, water closet, and nice walk-in closet complete the first floor. The upstairs adds additional attraction with a study, laundry room, 3 bedrooms for family or guests, a jack & jill bathroom, hall bathroom, finished storage space ($12,000 add-on) and large bonus room--plenty of space to spread out or continue to grow! This beautiful home also features a third car garage ($12,500 add-on)! The fully fenced in back yard is ready for a game of football, soccer, to practice your golf swing, or to just have a BBQ!
This property is off market, which means it's not currently listed for sale or rent on Zillow. This may be different from what's available on other websites or public sources.


