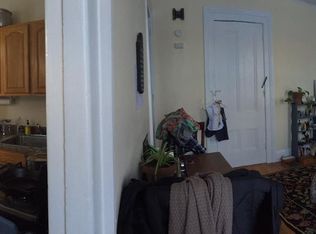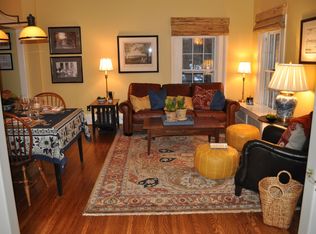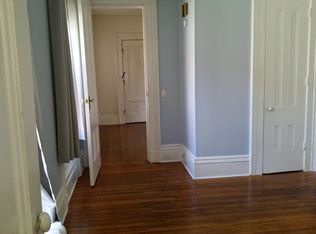absolutely beautful 1870 built brick building right across the street from highland hospital.one of a kind.sits on .6 acre with a large barn in the back.4 porches.tons of parking.great neighnorhood with mostly single family homes,lanlord pays heat,tenants each pay the cooking gas and electricity.Nets over 25K per year.this is a good one!!!you could park a dozen cars behind the HOUSE,tons of potenial.
This property is off market, which means it's not currently listed for sale or rent on Zillow. This may be different from what's available on other websites or public sources.


