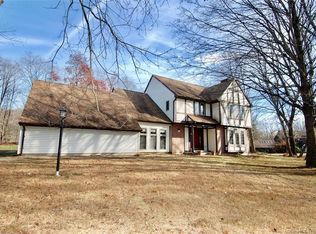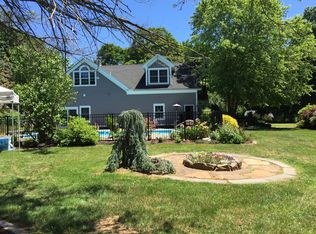Amazing home has so much to offer! Totally updated gourmet kitchen with tons of custom cabinetry, top of the line appliances and granite counters. First floor office with fireplace and custom cherry built ins. Living room opens to formal dining area. Well sized family room with stone fireplace and built ins lead to 3 season sun room with limestone flooring, cedar walls and cathedral ceilings. Aged hemlock wood though out the whole first floor. All bathrooms totally updated. Generously sized master bedroom suite with 2 large walk in closets and beautiful bathroom. Second floor with 3 good sized bedrooms and upstairs family room with fireplace. Newer roof, propane furnace with 6 zones and central air. Lower level adds over 1500+ sq ft with restaurant style kitchen, family room, steam shower and full bath. Breathtaking property with extensive landscaping, expansive granite patio, heated gunite pool with granite steps,built in outdoor kitchen, batting cage and the most spectacular pool house built in 2010 that offers heat and a/c, kitchen area and half bath with unfinished loft area. This home is not to be missed!
This property is off market, which means it's not currently listed for sale or rent on Zillow. This may be different from what's available on other websites or public sources.

